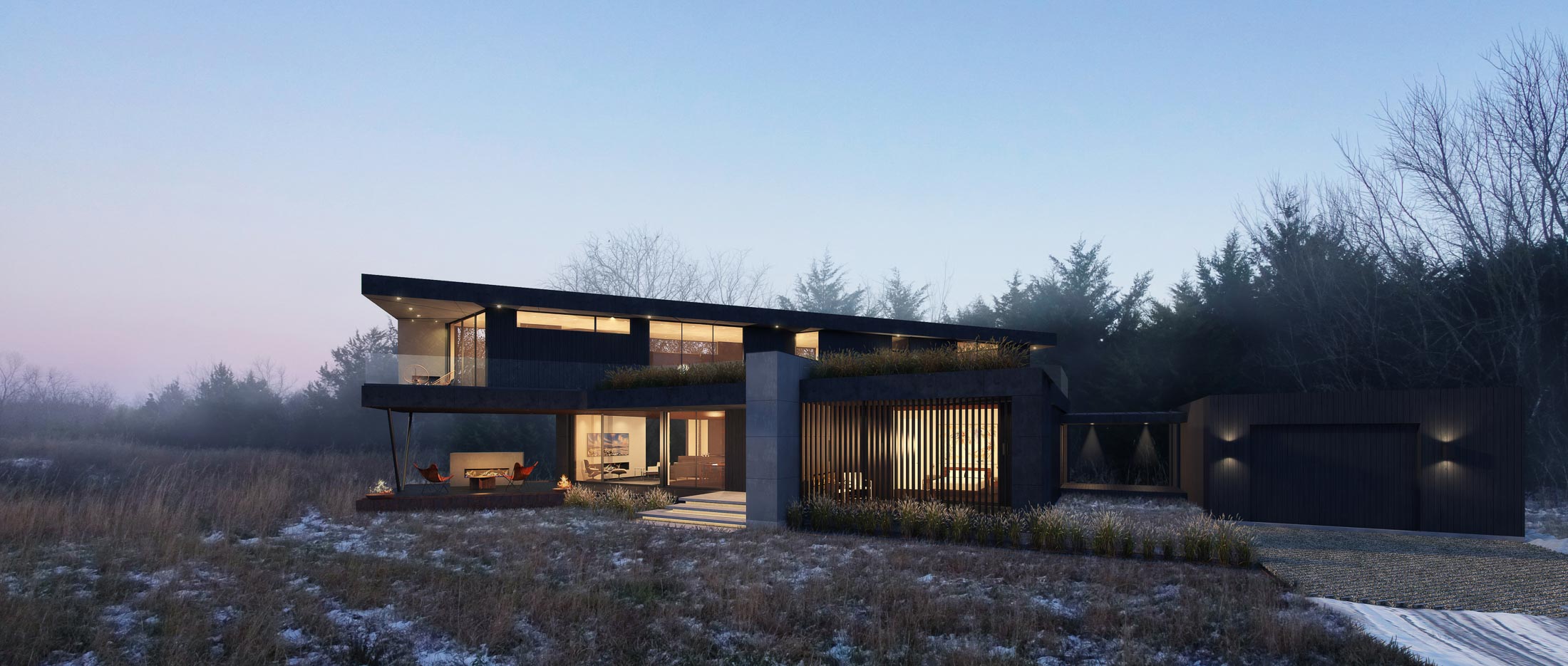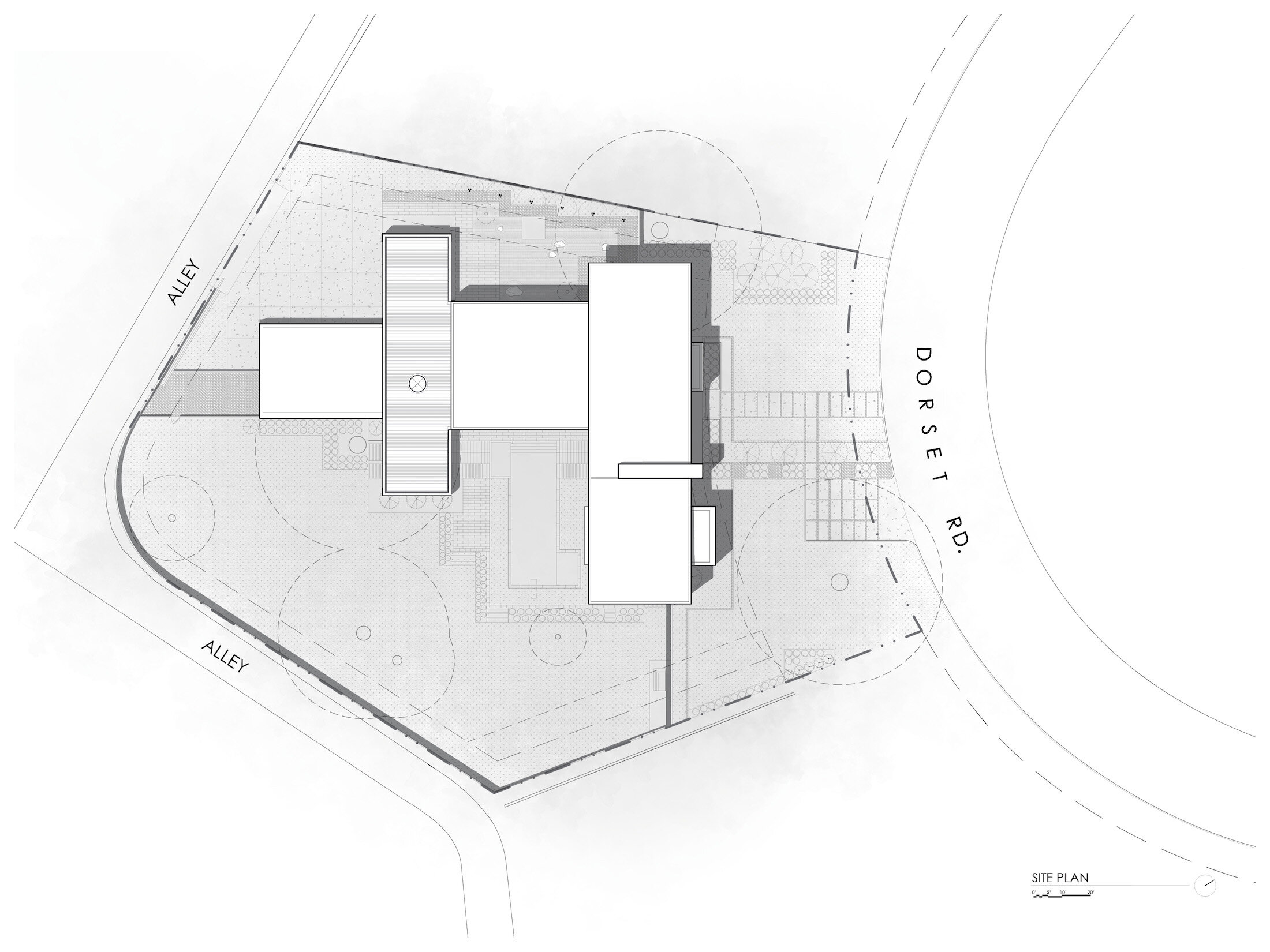
Chenille Noire
Lead Designer | Michael Gooden, AIA
Chenille Noire, meaning ‘Black Caterpillar’ in French, is the first of several phases for a large Ranch Project in Miami County, Kansas. The property spans over 160 acres and provides many site amenities, including a 25-acre Lake, rolling hills, and two smaller ponds. This area of Kansas is situated along the annual migratory path of the Monarch butterfly, where they find refuge in the wetlands, feeding on wildflowers and milkweed. The project derives it’s form and name from the first stage of growth of the Monarch life cycle: the caterpillar.
The 2,800 square-foot, two-story residence is a fully custom, pre-fabricated structure that will be produced in a facility near Seattle, Washington. Four factory-built modules, a site-built detached garage, communal porches, vegetative roofs, and an underground storm shelter make up the compact footprint of Chenille Noire. A dark and moody material palette is consistent throughout the exterior and interior of the house, providing a muted impact to the landform, as it hides itself along a dense tree line. One of the primary goals of the project is to minimize the environmental strain on the greenfield land through off-site fabrication. We will not only diminish site disturbance but aim to enhance and strengthen the existing native vegetation of the surrounding wetlands that serve to nurture the plight of the Monarch butterfly.



METRICS
Two Story Guest House
2,800 SF
2 Bedrooms, 2.5 Bathrooms, Office
1 Car Detached Garage
3,700 SF Outdoor Porches, Decks, & Balconies
TEAM
Architecture & Interior Design - M Gooden Design
Structural Engineer - Ashley & Vance Engineering
Pre-Construction - Method Homes
PLANS
Chenille Noire
Lead Designer | Michael Gooden, AIA
Chenille Noire, meaning ‘Black Caterpillar’ in French, is the first of several phases for a large Ranch Project in Miami County, Kansas. The property spans over 160 acres and provides many site amenities, including a 25-acre Lake, rolling hills, and two smaller ponds. This area of Kansas is situated along the annual migratory path of the Monarch butterfly, where they find refuge in the wetlands, feeding on wildflowers and milkweed. The project derives it’s form and name from the first stage of growth of the Monarch life cycle: the caterpillar.
The 2,800 square-foot, two-story residence is a fully custom, pre-fabricated structure that will be produced in a facility near Seattle, Washington. Four factory-built modules, a site-built detached garage, communal porches, vegetative roofs, and an underground storm shelter make up the compact footprint of Chenille Noire. A dark and moody material palette is consistent throughout the exterior and interior of the house, providing a muted impact to the landform, as it hides itself along a dense tree line. One of the primary goals of the project is to minimize the environmental strain on the greenfield land through off-site fabrication. We will not only diminish site disturbance but aim to enhance and strengthen the existing native vegetation of the surrounding wetlands that serve to nurture the plight of the Monarch butterfly.












