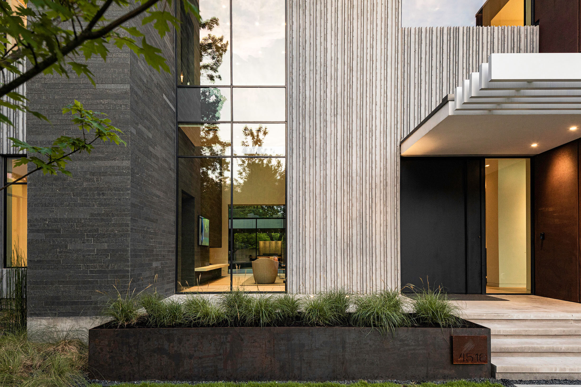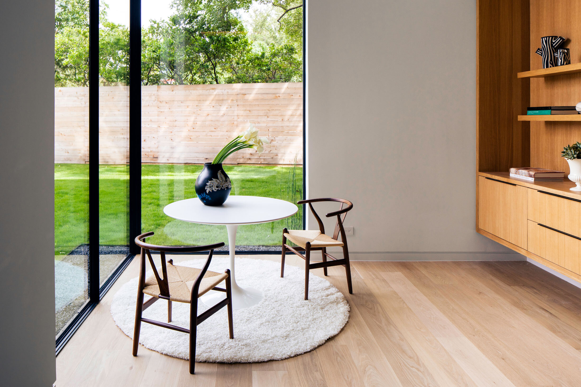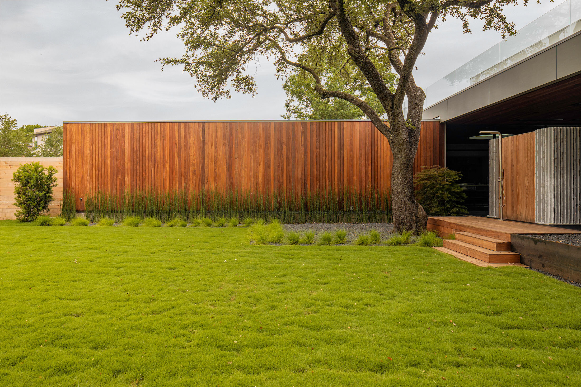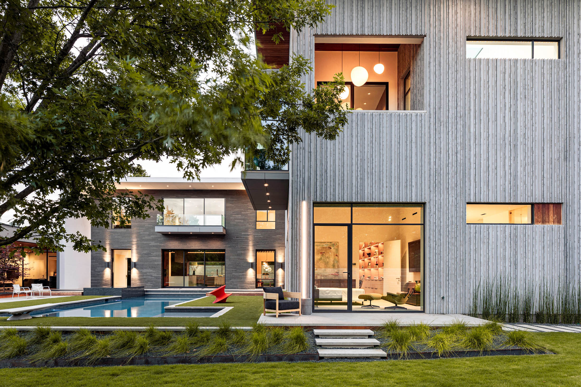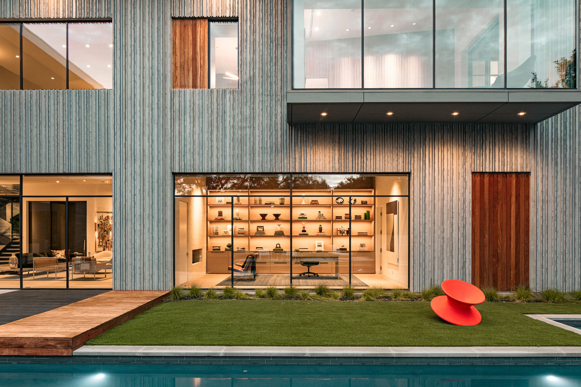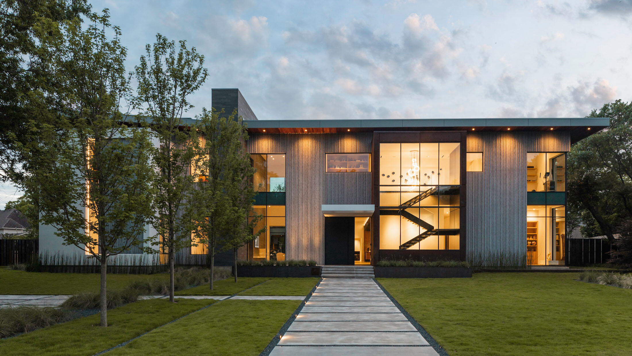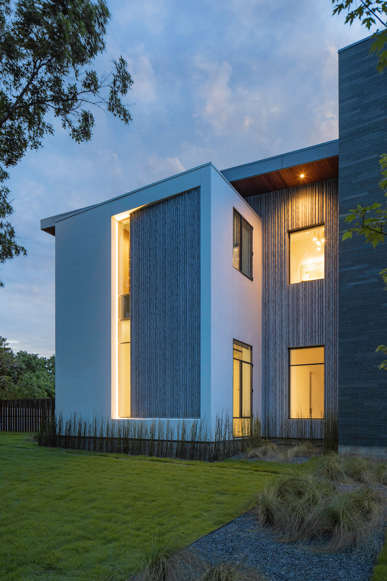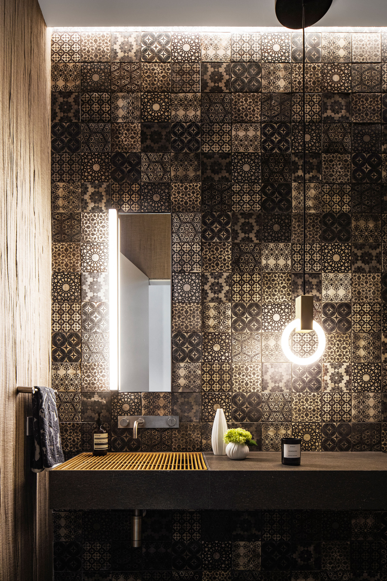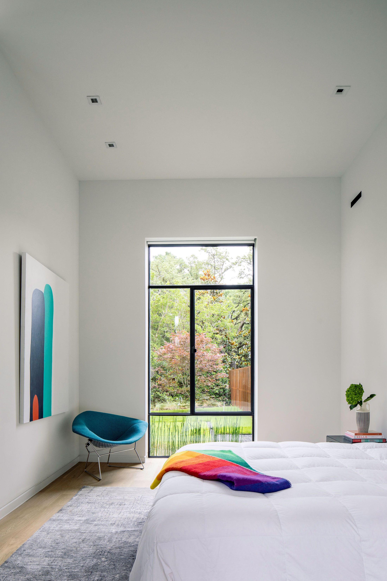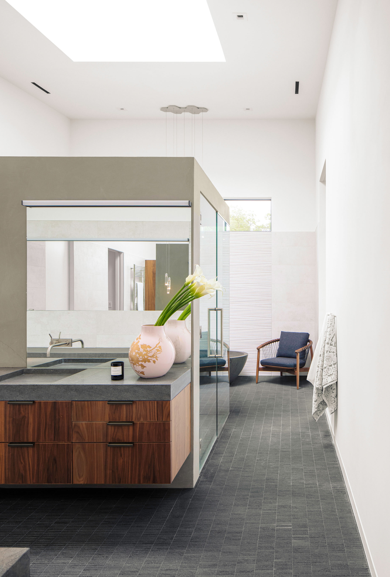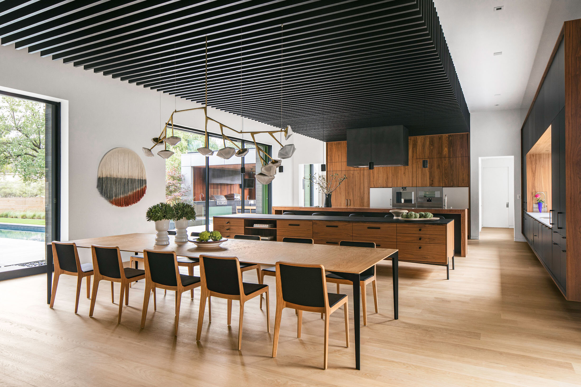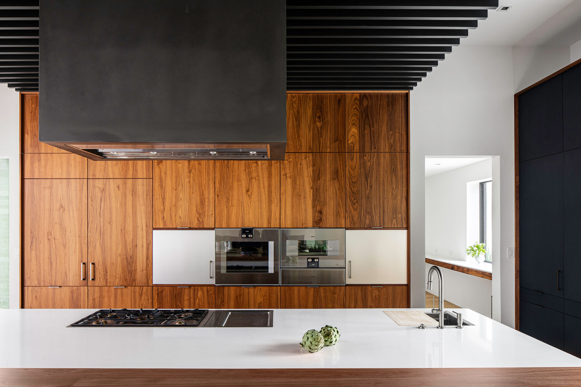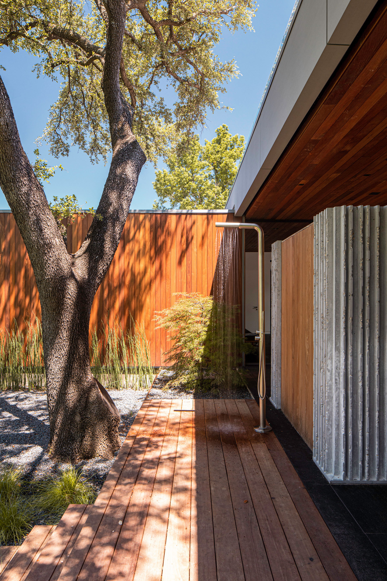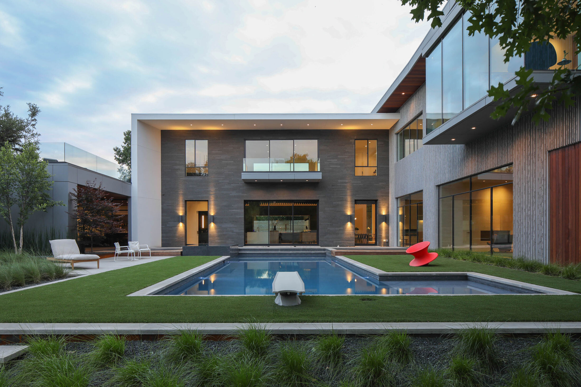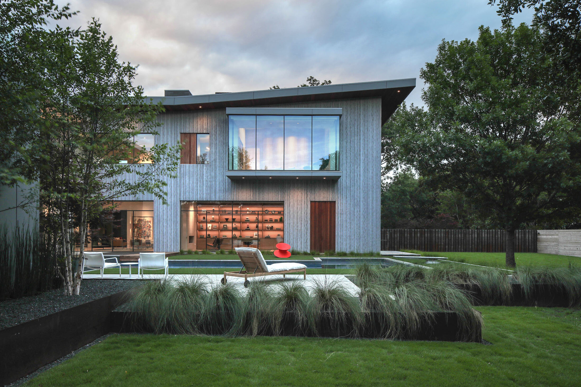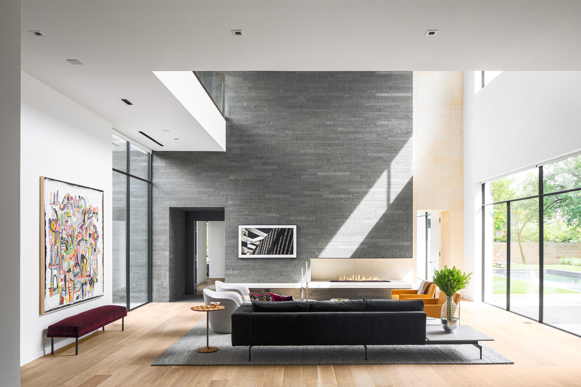

Taula House
Lead Designer | Michael Gooden, AIA
Structural Engineer | Justin Billodeau, P.E.
General Contractor | Larry Hartman
Taula House is a single-family residence designed for a multi-generational family in the Preston Hollow Neighborhood of Dallas, Texas. The name “Taula” House is derived from the Sanskrit word meaning “Balance.” Guided by the Hindu architecture principles of Vastu shastra, this modern dwelling expresses a balance between traditional beliefs and contemporary ideologies of design. Symmetry, directional alignments, spatial geometry, and delicate detailing were all paramount to the design success of the project.
The exterior façade is clad with precast concrete, weathered steel, and dark grey basalt stone. Accents of Brazilian Ipe siding, polished stucco, and zinc composite panel complete the material palette ensemble. The shroud of textures and natural hues are enhanced throughout the day, as the sunlight dances and dapples across each elevation. Ribbons of steel framed glass spread in large vertical and horizontal expanses.
Taula House’s structure consists of a steel perimeter frame to support the lateral load of the large precast concrete panels. The 53 unique panels extend full height, with no horizontal joints, and some reach over 30 feet tall. Wood trusses provide clear spans, creating the opportunity for the interior of the house to have no load-bearing walls.
A minimalist approach to interior finishes focuses attention on the architecture and precise detailing of the house. Highlights of the exterior palette make their way into the house with a refined use of weathered steel panels and basalt stone floors and walls. The monumental stair at the entry of the house is prominently featured behind a 20-foot tall curtain wall of glass. The stair’s steel structure employs a double-cantilevered switchback design clad with white oak treads.
Overall, Taula House reflects the family’s love for entertainment and the importance of peaceful seclusion. There is a graceful mix of public and private - both gathering and intimate spaces. Bold expression and materiality is not lost on this house, yet there is calmness in the beauty.



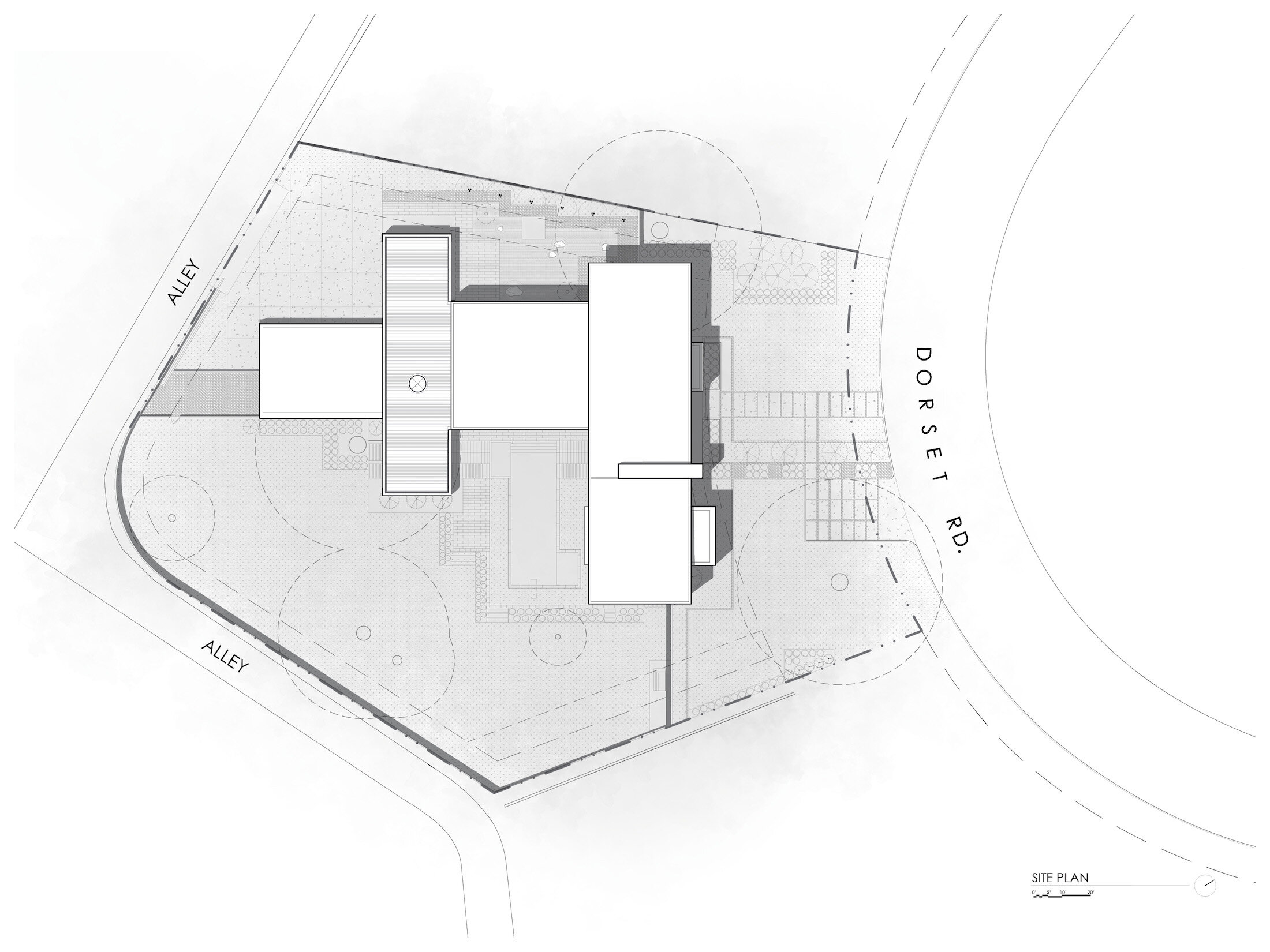
METRICS
Completion Date – February 2019
Three-Level, Single-Family Residence
Approximately 10,260 SF (Conditioned)
6 Bedrooms + 6 Bathrooms + 2 Powder Rooms
Wine Cellar (Basement)
2,000 SF Six-Car Garage
2,015 SF Outdoor Entertainment (Cabana, Roof Deck, Balconies)
55 FT Lap Pool
TEAM
Architecture & Interior Design – M Gooden Design
Structural Engineer – Arch Consulting Engineers
Mechanical, Electrical, & Plumbing Engineers – Telios
Builder – Hartman Construction, Inc.
Pool Design / Builder – Aquaterra Outdoors
Photographer – Parrish Ruiz de Velasco
Stylist – Russell Brightwell
SUPPLIERS & MANUFACTURERS
Gate Precast (Precast Concrete Façade)
FaçadeTek (Pre-weathered Corten Steel Panels)
Maiden Stone (Black Conte Basalt Stone)
MHB (Windows & Exterior Doors)
Arcadia (Sliding Glass Doors)
HenryBuilt (Kitchen & Featured Millwork)
Gaggenau (Appliances)
Vola (Plumbing Fixtures)
California Faucets (Plumbing Fixtures)
Carlisle Wood Flooring (Wood Floors)
Lutron (Window Shades)
Control 4 (Home Automation)
PLANS
Taula House
Lead Designer | Michael Gooden, AIA
Structural Engineer | Justin Billodeau, P.E.
General Contractor | Larry Hartman
Taula House is a single-family residence designed for a multi-generational family in the Preston Hollow Neighborhood of Dallas, Texas. The name “Taula” House is derived from the Sanskrit word meaning “Balance.” Guided by the Hindu architecture principles of Vastu shastra, this modern dwelling expresses a balance between traditional beliefs and contemporary ideologies of design. Symmetry, directional alignments, spatial geometry, and delicate detailing were all paramount to the design success of the project.
The exterior façade is clad with precast concrete, weathered steel, and dark grey basalt stone. Accents of Brazilian Ipe siding, polished stucco, and zinc composite panel complete the material palette ensemble. The shroud of textures and natural hues are enhanced throughout the day, as the sunlight dances and dapples across each elevation. Ribbons of steel framed glass spread in large vertical and horizontal expanses.
Taula House’s structure consists of a steel perimeter frame to support the lateral load of the large precast concrete panels. The 53 unique panels extend full height, with no horizontal joints, and some reach over 30 feet tall. Wood trusses provide clear spans, creating the opportunity for the interior of the house to have no load-bearing walls.
A minimalist approach to interior finishes focuses attention on the architecture and precise detailing of the house. Highlights of the exterior palette make their way into the house with a refined use of weathered steel panels and basalt stone floors and walls. The monumental stair at the entry of the house is prominently featured behind a 20-foot tall curtain wall of glass. The stair’s steel structure employs a double-cantilevered switchback design clad with white oak treads.
Overall, Taula House reflects the family’s love for entertainment and the importance of peaceful seclusion. There is a graceful mix of public and private - both gathering and intimate spaces. Bold expression and materiality is not lost on this house, yet there is calmness in the beauty.







