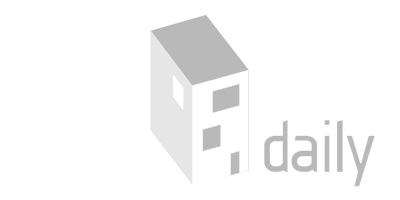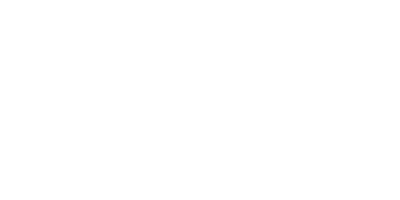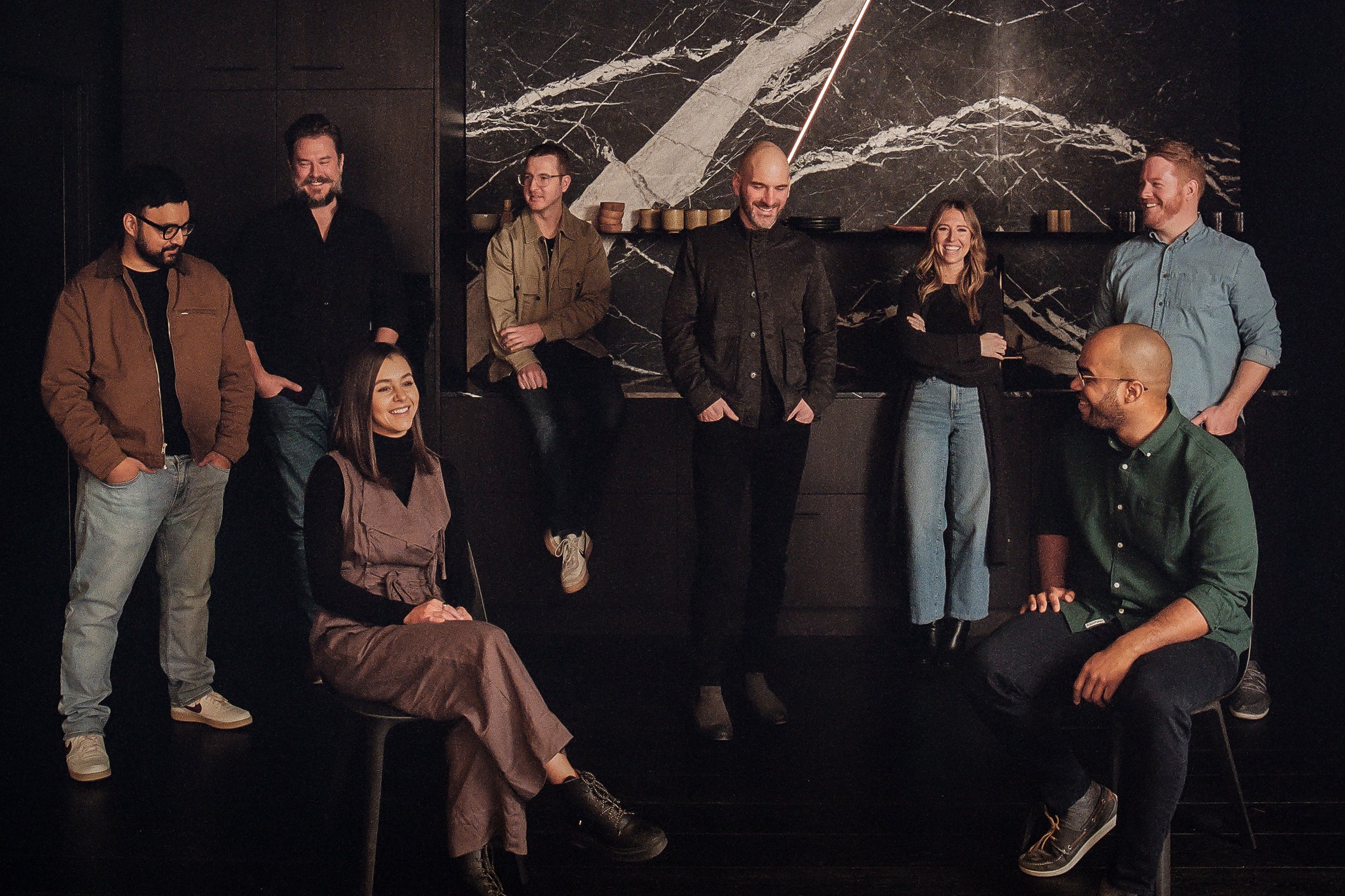
Our vision is strong, so is our heart. We lead the design process with inspiration and excitement.
Our collaborative, transparent design process guides our choices and recommendations during programming, concept development, product selection, detailing, and material specification.
1 Discovery & Visioning
The process begins with spending time with our clients, where together we understand project goals and parameters, gather inspiration images, define the program requirements - including the “must-haves” and “wish list” items - and ultimately, discover the project’s identity.
2 Design
The design phase is full of exploration. Using 2D space planning, 3D modeling, and emerging technologies, we develop a curated and appropriate scheme. We intently focus on site-specific planning, massing, orientation, and materials, as we bring our client’s vision into reality.
3 Consultant Coordination
We will work with a reliable group of engineers and consultants to develop the required documentation for permitting and construction. Our team will work hard to ensure all the details and consultants are fully coordinated to uphold the architectural integrity and design intent of the project.
4 Pre-Construction
Our team seeks to partner with the most trusted construction experts in the area. We will facilitate introductions between the client and contractor to help determine the best suited for the project. Our value during the pre-construction phase includes vetting and verifying contractor pricing and guiding the bid negotiation process.
5 Documentation & Permitting
We take pride in creating clear, comprehensive permit and construction documents. We believe that a contractor needs the proper manual to successfully execute a vision. We provide a thorough set of documents in order to eliminate guesswork and to establish expectations. Through extensive code study and experience, our team efficiently navigates the complex permitting process with the city to ensure the project proceeds on track.
6 Construction Administration
Our team will remain closely engaged during the construction process. You’ll find us observing progress on site, providing details and information to the contractor, reviewing shop drawings, reinforcing the schedule, and protecting the design intent through completion.
Our studio specializes in authentic, content-driven solutions informed by the natural environment, balancing bold expression and creative restraint. We create buildings that are honest, highly-crafted, thoughtful, and uniquely beautiful.
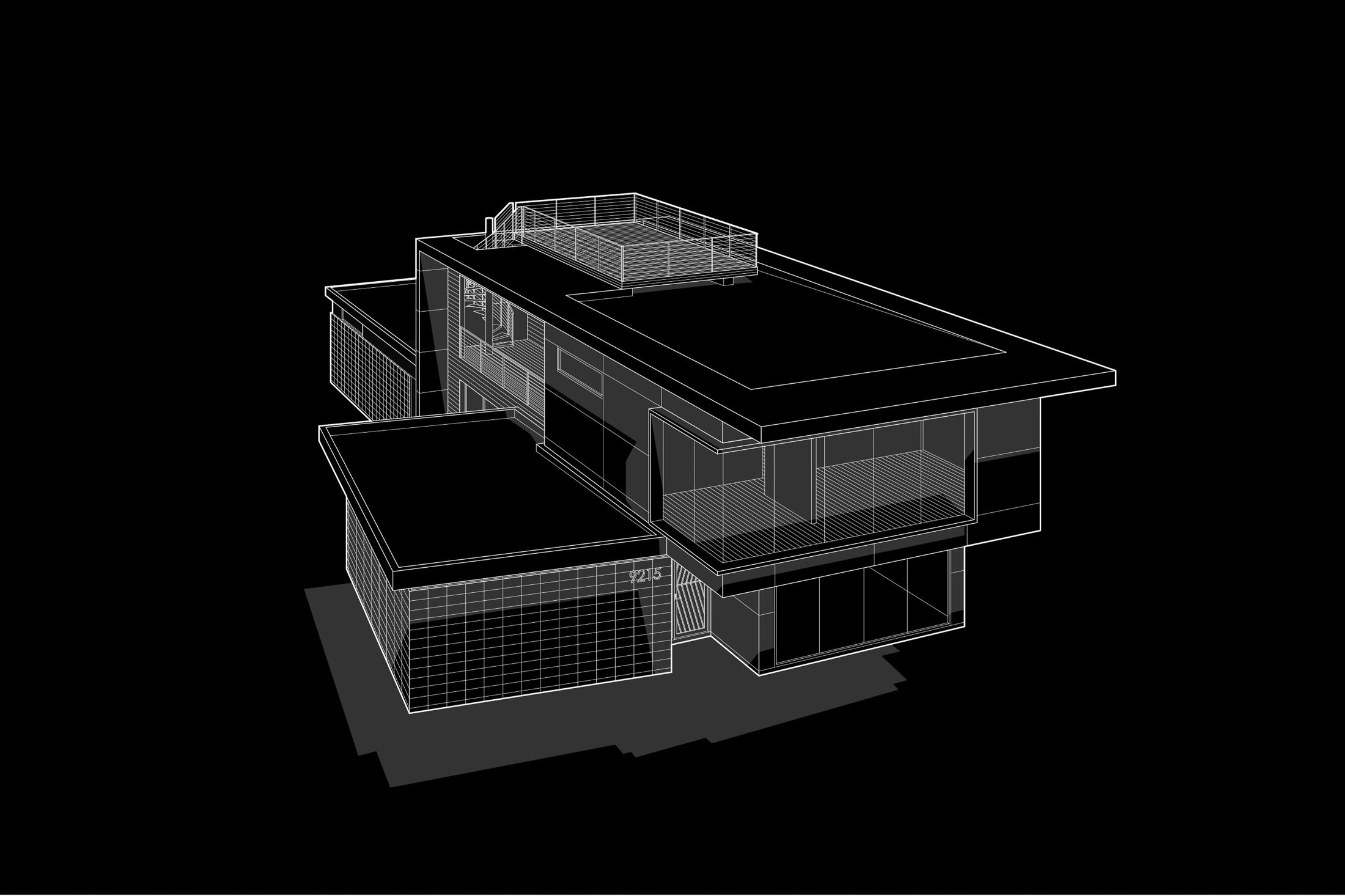
Our vision is strong, so is our heart. We lead the design process with inspiration and excitement.
Our collaborative, transparent design process guides our choices and recommendations during programming, concept development, product selection, detailing, and material specification.
1 Discovery & Visioning
The process begins with spending time with our clients, where together we understand project goals and parameters, gather inspiration images, define the program requirements - including the “must-haves” and “wish list” items - and ultimately, discover the project’s identity.
2 Design
The design phase is full of exploration. Using 2D space planning, 3D modeling, and emerging technologies, we develop a curated and appropriate scheme. We intently focus on site-specific planning, massing, orientation, and materials, as we bring our client’s vision into reality.
3 Consultant Coordination
We will work with a reliable group of engineers and consultants to develop the required documentation for permitting and construction. Our team will work hard to ensure all the details and consultants are fully coordinated to uphold the architectural integrity and design intent of the project.
4 Pre-Construction
Our team seeks to partner with the most trusted construction experts in the area. We will facilitate introductions between the client and contractor to help determine the best suited for the project. Our value during the pre-construction phase includes vetting and verifying contractor pricing and guiding the bid negotiation process.
5 Documentation & Permitting
We take pride in creating clear, comprehensive permit and construction documents. We believe that a contractor needs the proper manual to successfully execute a vision. We provide a thorough set of documents in order to eliminate guesswork and to establish expectations. Through extensive code study and experience, our team efficiently navigates the complex permitting process with the city to ensure the project proceeds on track.
6 Construction Administration
Our team will remain closely engaged during the construction process. You’ll find us observing progress on site, providing details and information to the contractor, reviewing shop drawings, reinforcing the schedule, and protecting the design intent through completion.
Our studio specializes in authentic, content-driven solutions informed by the natural environment, balancing bold expression and creative restraint. We create buildings that are honest, highly-crafted, thoughtful, and uniquely beautiful.

Michael Gooden, AIA
PRINCIPAL ARCHITECT
Michael Gooden is the founding Principal of M Gooden Design, where he leads the design of all projects. He is a Registered Architect, licensed in the State of Texas and Wisconsin. While he founded M Gooden Design in 2012, it wasn’t until late 2015 that Michael fully launched the firm. Michael has over 20 years of both residential and commercial design experience, including 9 years at one of the top commercial architecture firms in the United States. Gooden has been published multiple times in venues worldwide, including Dwell Magazine, Interior Design Magazine, the Dallas Morning News, D Magazine, and ArchDaily. In 2022, Michael was awarded the Visionary Award for Emerging Architecture by D Magazine. He received a full academic scholarship to attend Baylor University and holds a Bachelor of Arts in Design.
Michael once toured the country in a smelly van with his band, playing music at theaters and bars for peanuts and the cheapest of beer. He now enjoys spending free time with his wife, Darrah, and teenagers, Oscar & Nella.
michael@mgoodendesign.com
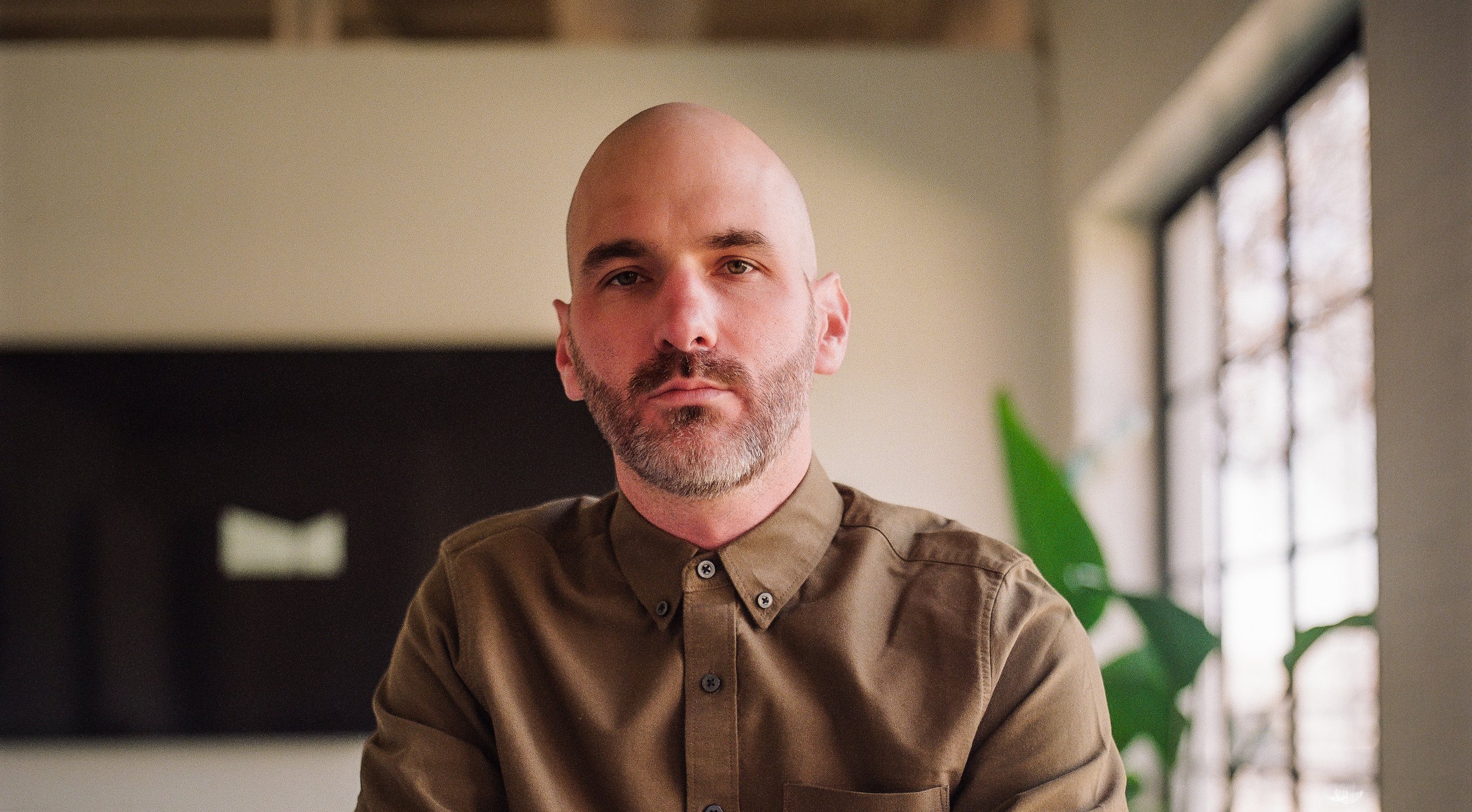
Kevan Russell, AIA
DIRECTOR OF ARCHITECTURE
Kevan Russell is a Registered Architect, Licensed in the State of Texas and has worked as a project leader for a wide range of multi-family, commercial, and single-family projects in his young career. Kevan joined M Gooden Design in early 2016 as an Associate and was elevated to Director of Architecture in 2021. He graduated from Texas Tech University with a Master of Architecture and a Bachelor of Science in Architecture.
Kevan enjoys and thoroughly appreciates a well-crafted burger. He can be found on weekends searching far and wide for the juiciest patties and most decadent toppings.
kevan@mgoodendesign.com
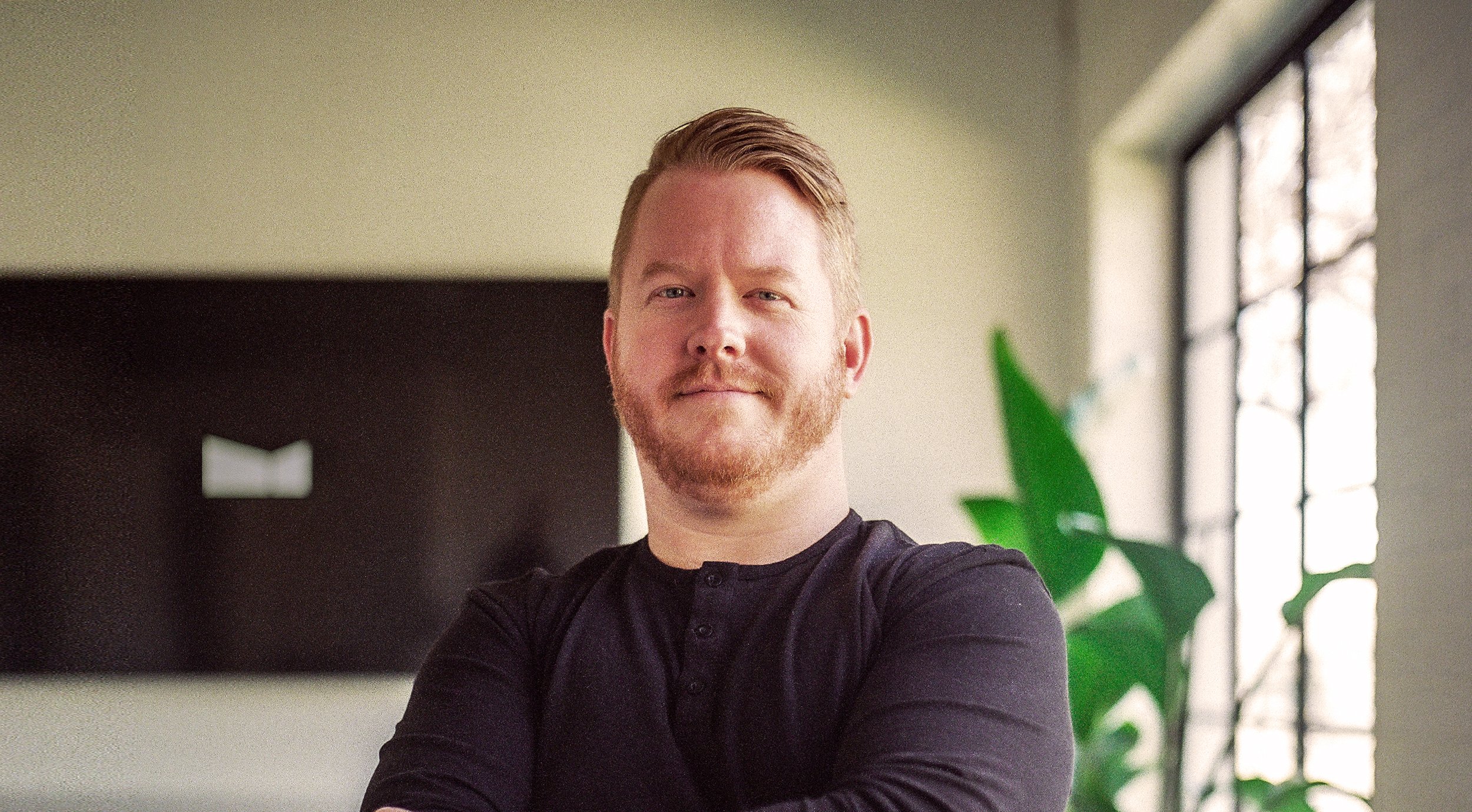
Erik Torres, NCIDQ, RID
ASSOCIATE | PROJECT MANAGER
Erik Torres joined M Gooden Design in mid-2020, after spending four years at a notable commercial architecture firm. While at M Gooden Design, he has grown in his experience with boutique single-family residential and honed his skills in visualization. Erik is a Registered Interior Designer, licensed in the state of Texas. He graduated from the University of Texas at Arlington with a Bachelor of Science in Interior Design in 2016.
Erik, retired “Taco Connoisseur”, now “Matcha Alchemist” can be found searching for the best ingredients to make the perfect matcha latte. When he isn’t slandering Tex Mex food, he enjoys spending the weekend in with his two French bulldogs, Butters and Peppa.
ERIK.TORRES@MGOODENDESIGN.COM

Christopher Anderson, AIA
Senior Associate | Architect
Christopher Anderson joined the MGD team in early 2021, after several years experience as a Project Manager and heavily involved in the residential architecture community. Christopher is a Registered Architect, Licensed in the State of Texas. He is a graduate of Louisiana Tech University, receiving a Masters in Architecture and Bachelor of Science in Architectural Studies. Since graduating in 2012, Christopher has specialized in single-family residential with projects across North Texas. While working for a boutique firm, he has been able to engage in all aspects of project delivery and has developed a keen eye for craft and detail.
As a noted beverage snob, Christopher can commonly be found at a local coffee shop or brewery. This passion further manifests through travel to remote destinations and standing in hour-long lines for special releases.
chris.anderson@mgoodendesign.com
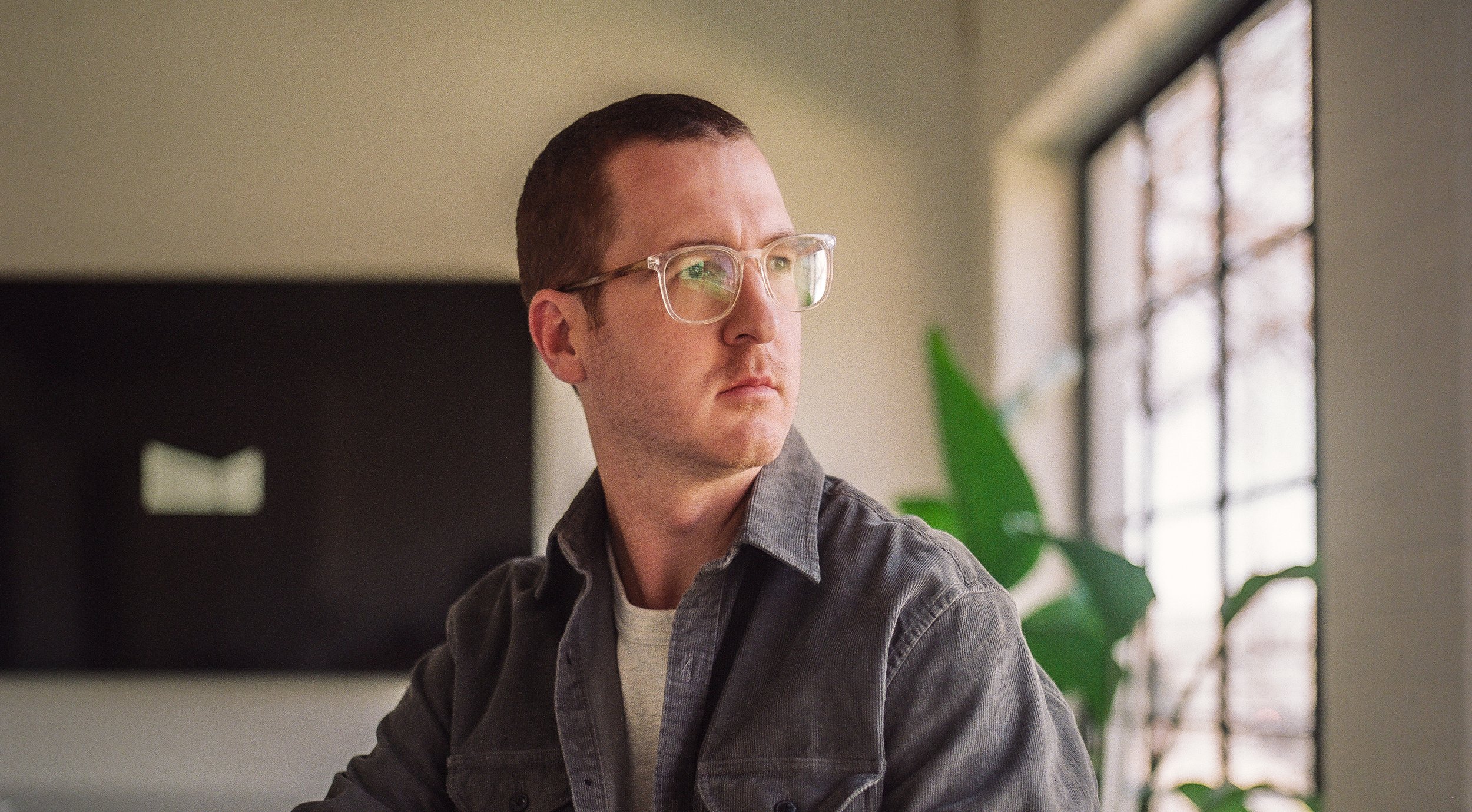
Julia Patterson
Project Manager / Studio Manager
Julia Patterson joined the MGD team in mid-2023. She graduated from The University of Texas with a Bachelor of Architecture and began her professional career at a prominent commercial architecture firm, specializing in hospitality and workplace design. Over the course of five years, she worked on a wide range of projects, from boutique hotels to corporate headquarters. She is eager to broaden her expertise and explore the nuances of residential architecture and design.
Julia grew up on the East Coast in a big, musical family who would drive into NYC to see the newest Broadway performances multiple times a year. Today she can be found singing in her car and attending the best theatre DFW has to offer.
JULIA.PATTERSON@MGOODENDESIGN.COM
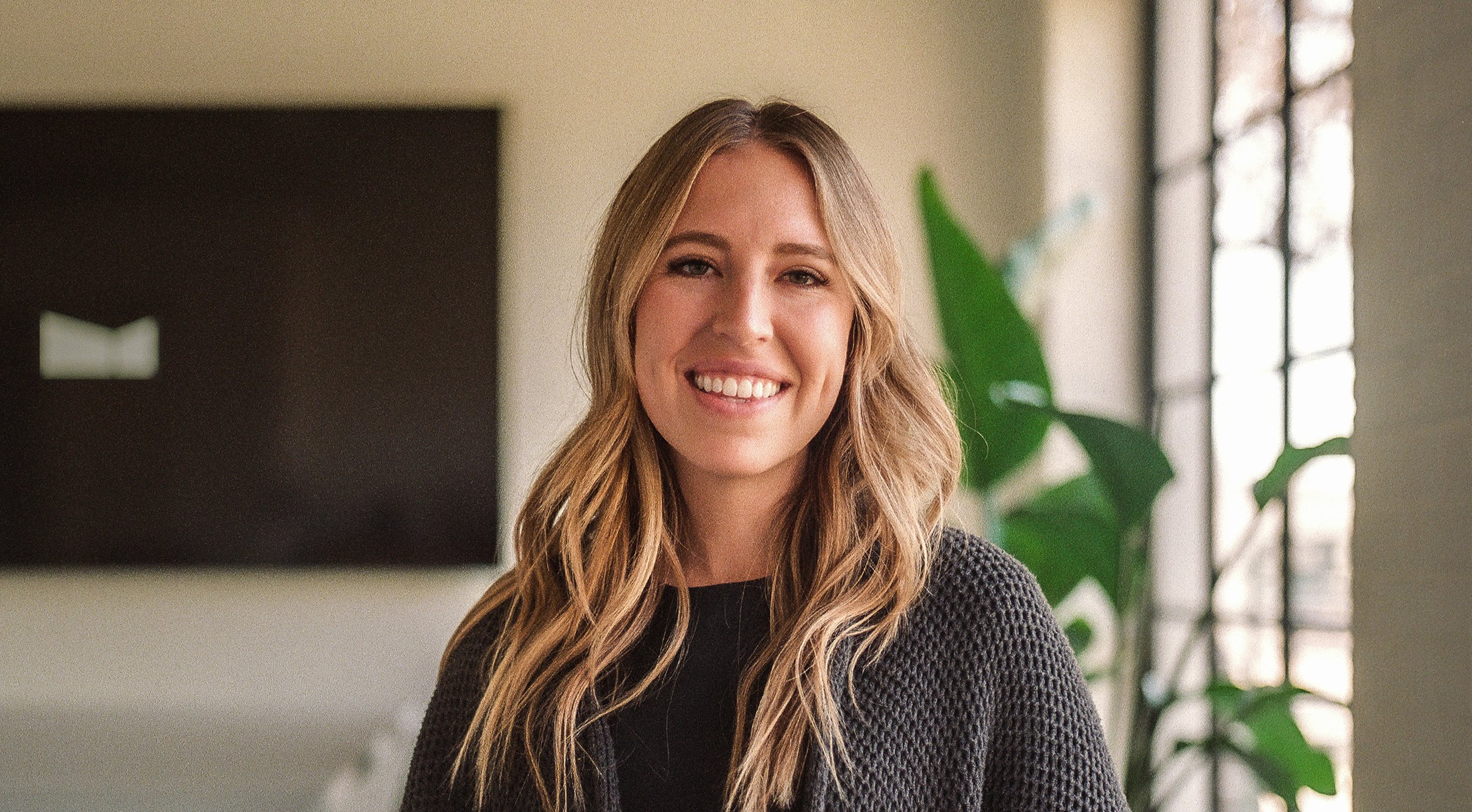
Daniel Mitchell
Associate | BIM Manager
Daniel Mitchell joined MGD in late 2023 with a decade of experience in single-family residential. He has a strong interest in improving the practice of architecture through the use of new and emerging technology. Since receiving a Masters in Architecture from Louisiana Tech University in 2012, Daniel has spent time building and installing millwork at a local shop in Louisiana, designing and managing projects at a single-family oriented firm in Dallas, and briefly working as a project coordinator at a large multi-family firm.
When not engaging in design-related hobbies like woodworking, Daniel is usually sipping a good bourbon cocktail, seeing the latest movies that catch his attention, or following various types of motorsport.
DANIEL.MITCHELL@MGOODENDESIGN.COM
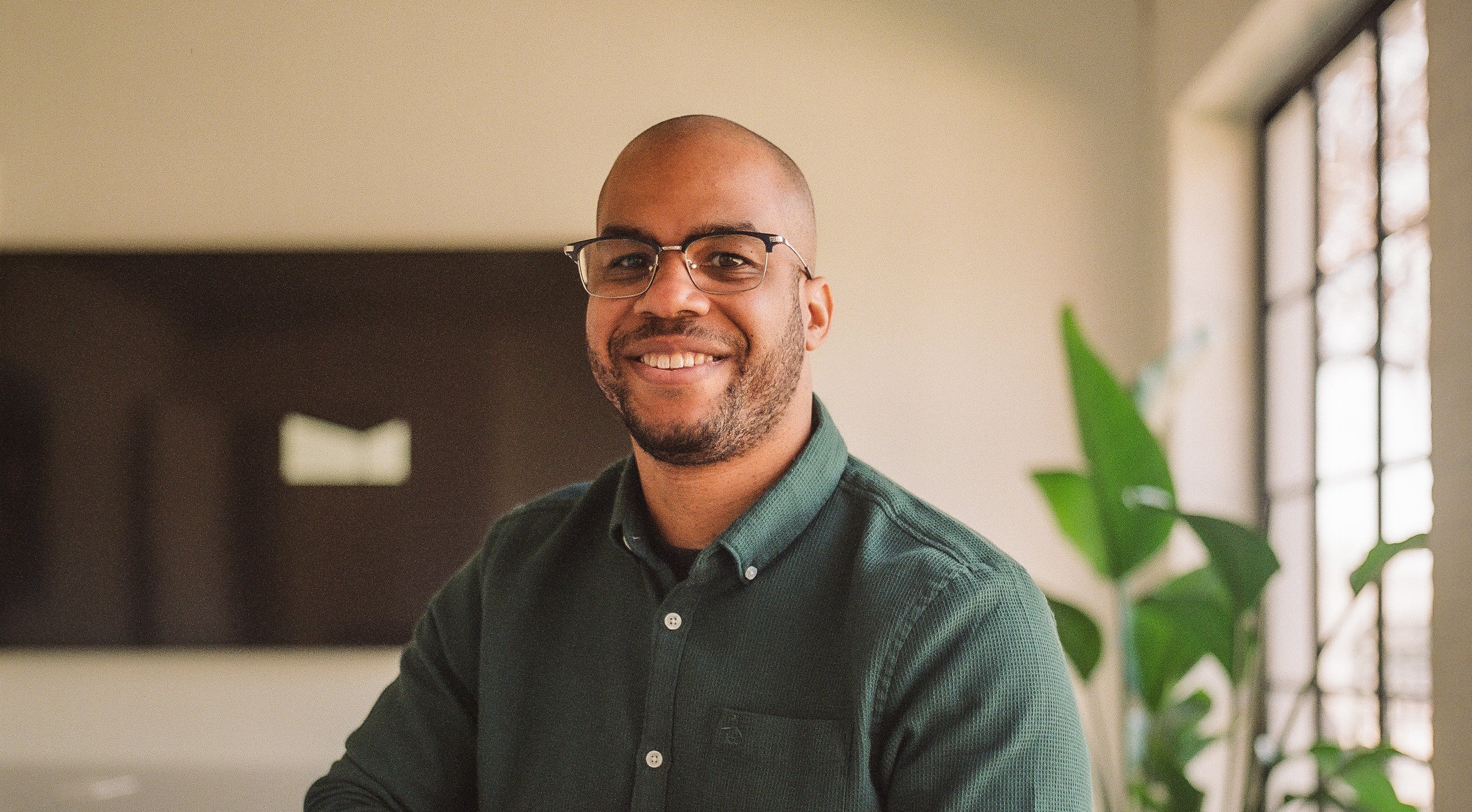
Wesley Tunnell, AIA
Senior Associate | Architect
Wes Tunnell is a Registered Architect, licensed in the State of Texas. He began his professional career in a boutique practice where he was able to collaborate on furniture design, custom homes, commercial and retail architecture, as well as master planning. He has been a part of multiple successful, award-winning projects including NorthPark Center, One Legacy West, and Houston’s Allen Center. Wes is passionate about thoughtful architecture that provides clarity over complication. Wes grew up an hour east of Dallas, but left for St. Louis, Missouri to earn his Bachelor of Science in Architecture at Washington University. Following undergrad, he lived and worked in Chicago before returning to Texas to earn his Master of Architecture at the University of Texas in Arlington.
When not at work, Wes enjoys perfecting his barbecue technique, and working on landscape projects.
wesley.tunnell@mgoodendesign.com
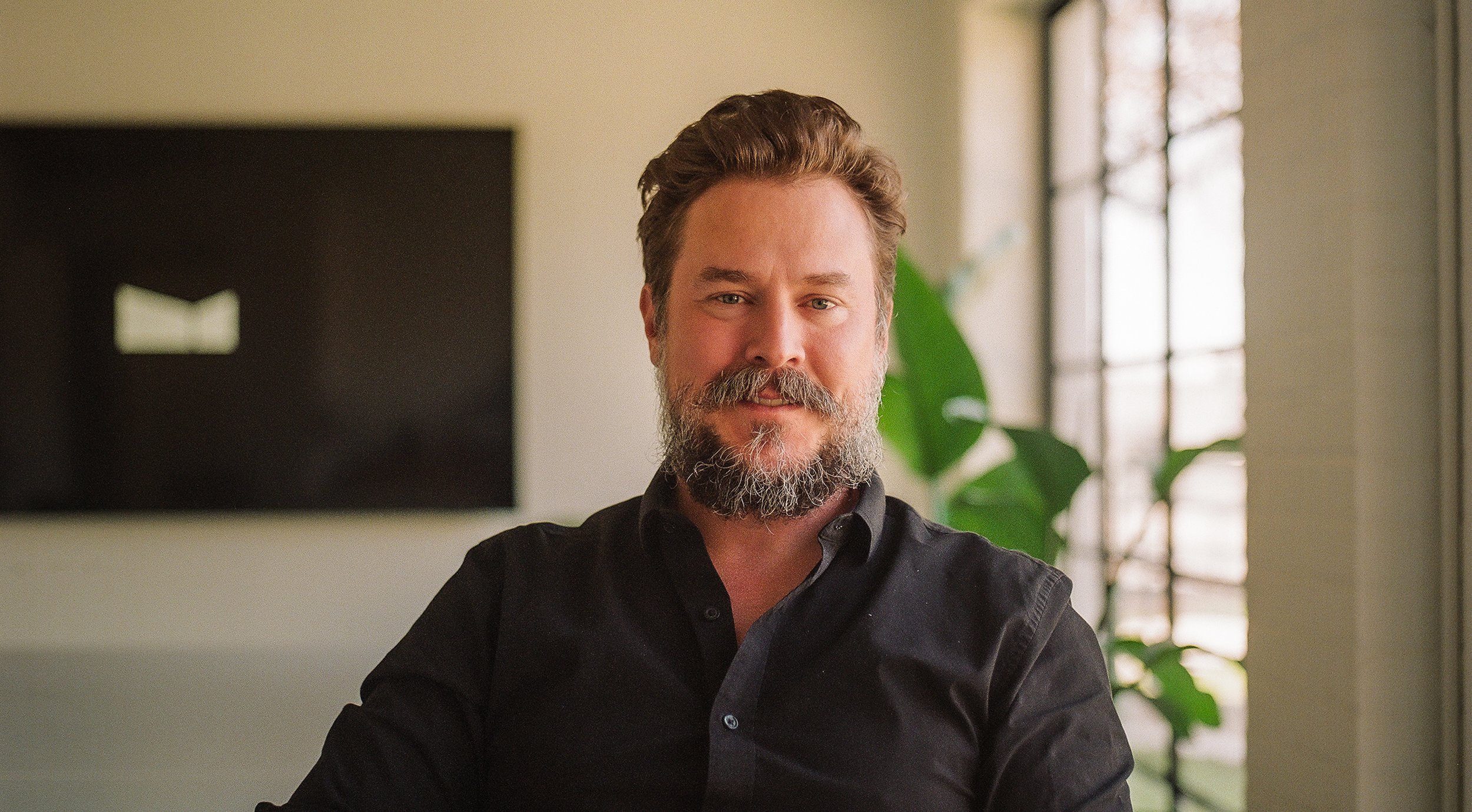
Michael Gooden, AIA
PRINCIPAL ARCHITECT
Michael Gooden is the founding Principal of M Gooden Design, where he leads the design of all projects. He is a Registered Architect, licensed in the State of Texas and Wisconsin. While he founded M Gooden Design in 2012, it wasn’t until late 2015 that Michael fully launched the firm. Michael has over 20 years of both residential and commercial design experience, including 9 years at one of the top commercial architecture firms in the United States. Gooden has been published multiple times in venues worldwide, including Dwell Magazine, Interior Design Magazine, the Dallas Morning News, D Magazine, and ArchDaily. In 2022, Michael was awarded the Visionary Award for Emerging Architecture by D Magazine. He received a full academic scholarship to attend Baylor University and holds a Bachelor of Arts in Design.
Michael once toured the country in a smelly van with his band, playing music at theaters and bars for peanuts and the cheapest of beer. He now enjoys spending free time with his wife, Darrah, and teenagers, Oscar & Nella.
michael@mgoodendesign.com
Kevan Russell, AIA
DIRECTOR OF ARCHITECTURE
Kevan Russell is a Registered Architect, Licensed in the State of Texas and has worked as a project leader for a wide range of multi-family, commercial, and single-family projects in his young career. Kevan joined M Gooden Design in early 2016 as an Associate and was elevated to Director of Architecture in 2021. He graduated from Texas Tech University with a Master of Architecture and a Bachelor of Science in Architecture.
Kevan enjoys and thoroughly appreciates a well-crafted burger. He can be found on weekends searching far and wide for the juiciest patties and most decadent toppings.
kevan@mgoodendesign.com
Erik Torres NCIDQ, RID
ASSOCIATE | PROJECT MANAGER
Erik Torres joined M Gooden Design in mid-2020, after spending four years at a notable commercial architecture firm. While at M Gooden Design, he has grown in his experience with boutique single-family residential and honed his skills in visualization. Erik is a Registered Interior Designer, licensed in the state of Texas. He graduated from the University of Texas at Arlington with a Bachelor of Science in Interior Design in 2016.
Erik, retired “Taco Connoisseur”, now “Matcha Alchemist” can be found searching for the best ingredients to make the perfect matcha latte. When he isn’t slandering Tex Mex food, he enjoys spending the weekend in with his two French bulldogs, Butters and Peppa.
erik.torres@mgoodendesign.com
Christopher Anderson, AIA
Senior Associate | Architect
Christopher Anderson joined the MGD team in early 2021, after several years experience as a Project Manager and heavily involved in the residential architecture community. Christopher is a Registered Architect, Licensed in the State of Texas. He is a graduate of Louisiana Tech University, receiving a Masters in Architecture and Bachelor of Science in Architectural Studies. Since graduating in 2012, Christopher has specialized in single-family residential with projects across North Texas. While working for a boutique firm, he has been able to engage in all aspects of project delivery and has developed a keen eye for craft and detail.
As a noted beverage snob, Christopher can commonly be found at a local coffee shop or brewery. This passion further manifests through travel to remote destinations and standing in hour-long lines for special releases.
chris.anderson@mgoodendesign.com
Julia Patterson
Project Manager / Studio Manager
Julia Patterson joined the MGD team in mid-2023. She graduated from The University of Texas with a Bachelor of Architecture and began her professional career at a prominent commercial architecture firm, specializing in hospitality and workplace design. Over the course of five years, she worked on a wide range of projects, from boutique hotels to corporate headquarters. She is eager to broaden her expertise and explore the nuances of residential architecture and design.
Julia grew up on the East Coast in a big, musical family who would drive into NYC to see the newest Broadway performances multiple times a year. Today she can be found singing in her car and attending the best theatre DFW has to offer.
JULIA.PATTERSON@MGOODENDESIGN.COM
Daniel Mitchell
Associate | BIM Manager
Daniel Mitchell joined MGD in late 2023 with a decade of experience in single-family residential. He has a strong interest in improving the practice of architecture through the use of new and emerging technology. Since receiving a Masters in Architecture from Louisiana Tech University in 2012, Daniel has spent time building and installing millwork at a local shop in Louisiana, designing and managing projects at a single-family oriented firm in Dallas, and briefly working as a project coordinator at a large multi-family firm.
When not engaging in design-related hobbies like woodworking, Daniel is usually sipping a good bourbon cocktail, seeing the latest movies that catch his attention, or following various types of motorsport.
DANIEL.MITCHELL@MGOODENDESIGN.COM
Wesley Tunnell, AIA
Senior Associate | Architect
Wes Tunnell is a Registered Architect, licensed in the State of Texas. He began his professional career in a boutique practice where he was able to collaborate on furniture design, custom homes, commercial and retail architecture, as well as master planning. He has been a part of multiple successful, award-winning projects including NorthPark Center, One Legacy West, and Houston’s Allen Center. Wes is passionate about thoughtful architecture that provides clarity over complication. Wes grew up an hour east of Dallas, but left for St. Louis, Missouri to earn his Bachelor of Science in Architecture at Washington University. Following undergrad, he lived and worked in Chicago before returning to Texas to earn his Master of Architecture at the University of Texas in Arlington.
When not at work, Wes enjoys perfecting his barbecue technique, and working on landscape projects.
WESLEY.TUNNELL@MGOODENDESIGN.COM




