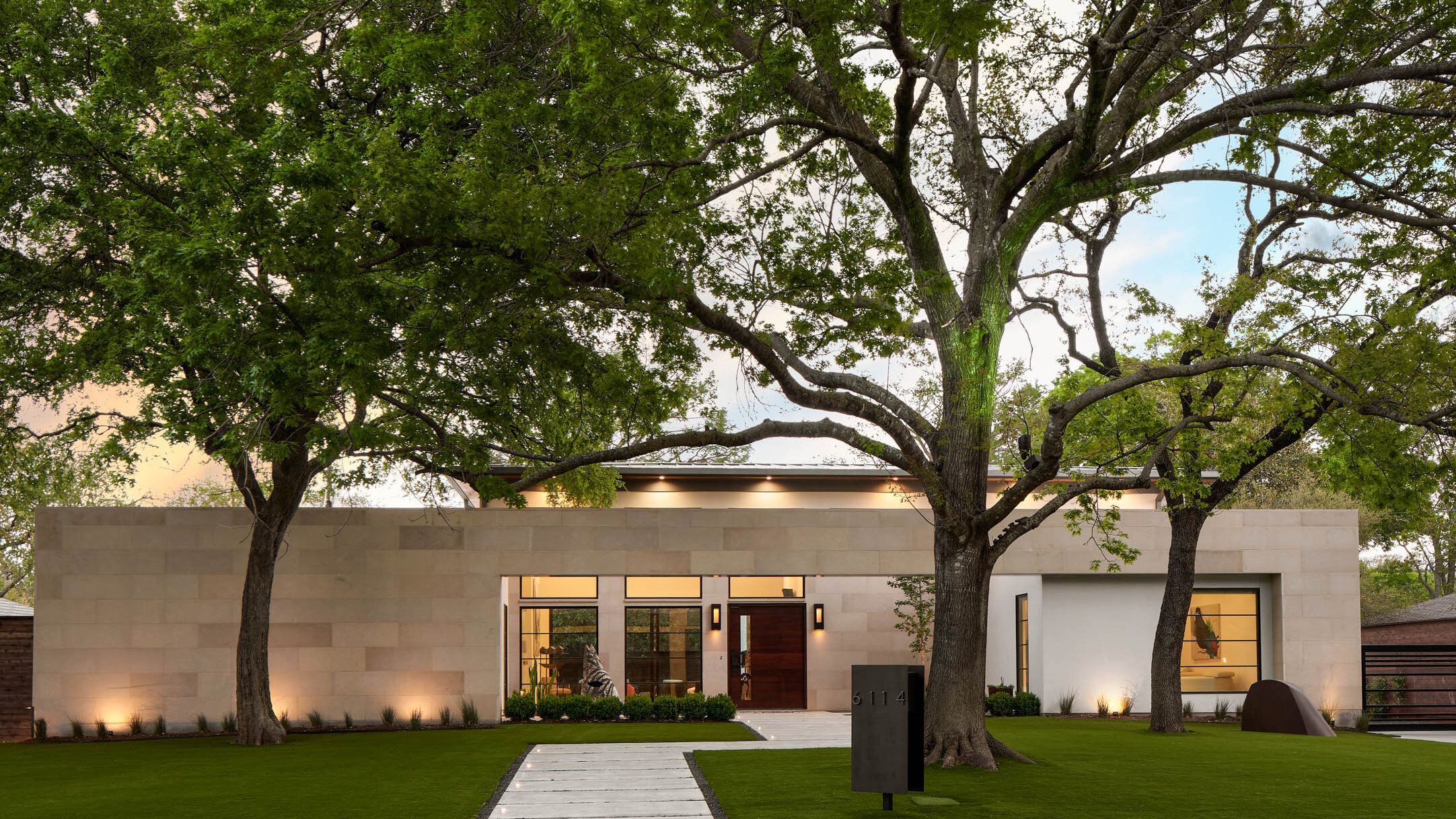
Ashlar House
Lead Designer | Michael Gooden, AIA
Project Architect | Kevan Russell, AIA
Ashlar House is an exploration of proportion and scale on a contemporary design. The primary/street elevation is defined by a stone-clad blade wall, stretching the entire width of the lot, and two-story volumes that are set back considerably from the front building line. A welcoming entry court yard emphasizes that communal, outdoor living is not exclusive to the rear yard. Effortless flow and a modern palette of stone and polished stucco make Ashlar House a thoughtful exhibition of an approachable contemporary design.
METRICS
Completion Date - October 2020
Two Story, Single Family Residence
4,725 SF
3 Bedrooms + Guest Apartment + Den
4.5 Bathrooms
3 Car Garage
Entry Court
Private Master Garden
TEAM
Architecture – M Gooden Design
Structural Engineer – Jensen Engineers, Inc.
General Contractor – Hudson Construction Group
PLANS









