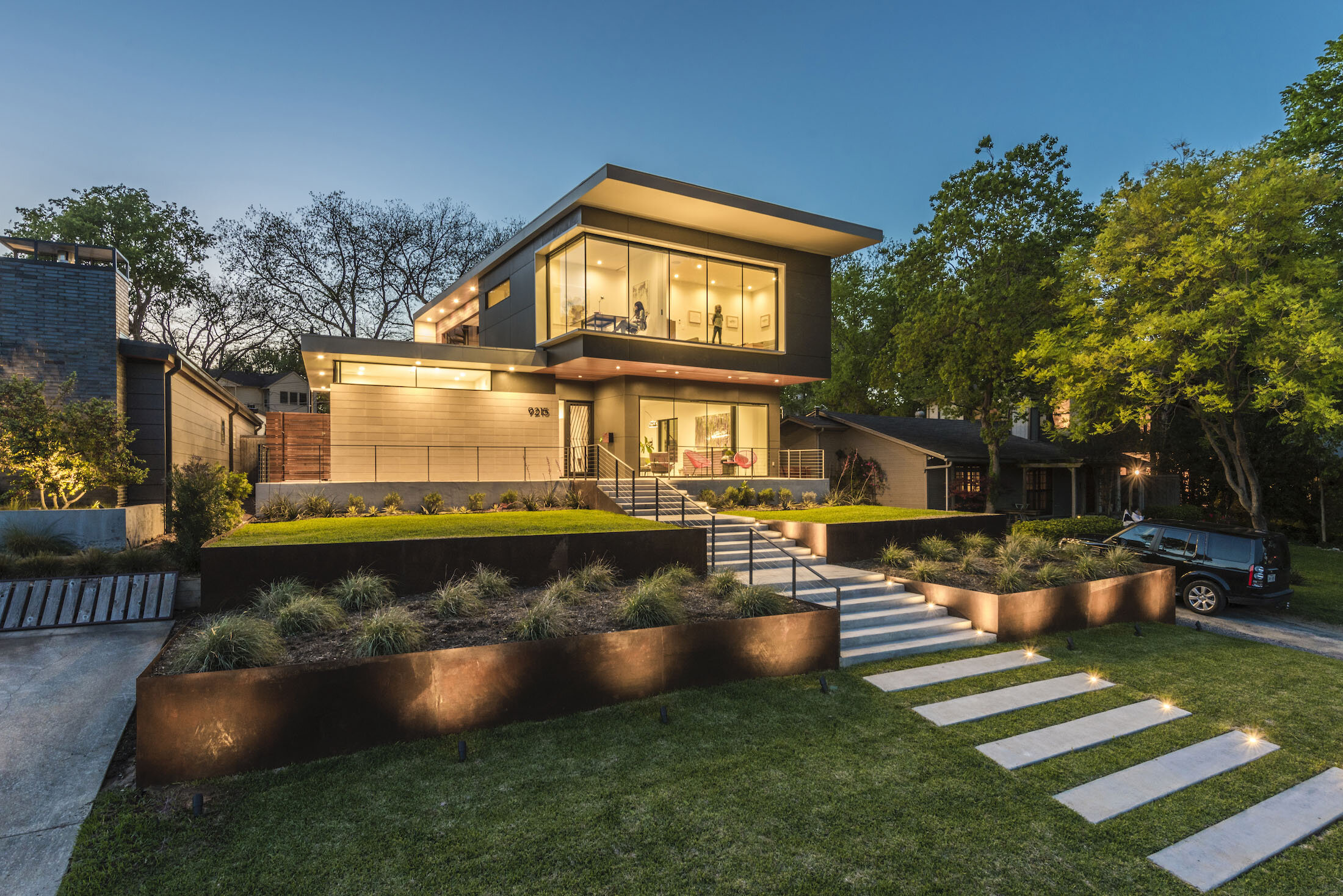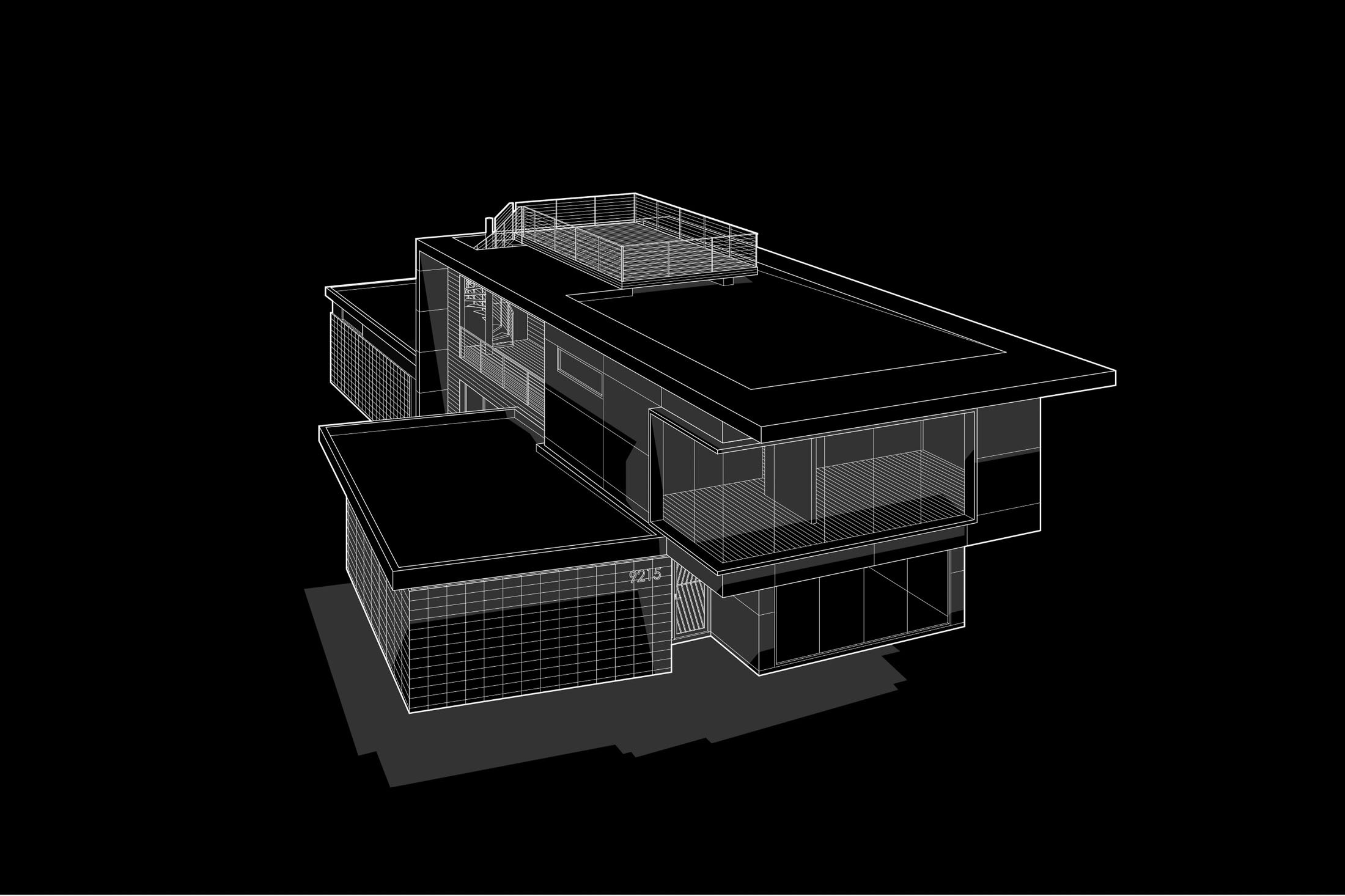

Perch Haus
Lead Designer | Michael Gooden, AIA
Structural Engineer | Steve Bai, Ph. D, P.E.
The Peninsula Neighborhood, in the heart of East Dallas, is located on the Northeast shore of White Rock Lake – the City’s urban oasis. Perch Haus sits atop a small parcel fronting White Rock Lake Park and borders the popular 9-mile trail that surrounds the lake.
A principal design strategy was to maximize space by orienting the house along the two converging axes of the wedge-shaped lot. A grand “vanishing point” entry stair opens itself up to guests, leads up a corten steel tiered landscape, and ends at the front door, roughly 12 feet above the street level. The single level Master Suite is rotated seven degrees off axis to the rest of the house. The pronounced second floor cantilever easily commands attention of the hundreds of cyclists and runners that pass by daily. Large overhangs and shading devices help manage energy consumption due to the expansive glass façade.
Charcoal grey polished concrete floors, custom walnut millwork, and dark steel accents counter balance white walls and large amounts of natural light flooding the open-concept main level. A 15-foot sliding glass door disappears into to the wall pocket, creating a seamless interaction between the kitchen and the cozy pool lounge deck. The open stair features a monorail steel structure with floating solid white oak treads, which serves as a transition to the white oak floors throughout the second level. Brazilian Ipe siding and decking is used on the second level balcony and third level roof deck, while integral color cement fiber panel and burnished CMU block clads the majority of the exterior façade.
Perch Haus captures a panorama of the lake and tree top views in nearly every direction, connecting the strong linear architecture of the house with the organic natural environment that surrounds.

METRICS
Completion Date – February 2017
Single Family Residence
Two-Story plus Roof Deck
Approximately 2,580 SF
3 Bedroom + Office + Den, 2.5 Bathrooms
2 Car Garage
300 SF Roof Deck with view of Park & Lake
Jetted Lap Pool
TEAM
Architecture & Interior Design – M Gooden Design
Structural Engineer – Steve Bai, Ph. D, P.E.
Photographer – Wade Griffith
Stylist – Tess Clarke
SUPPLIERS & MANUFACTURERS
Western Window Systems (Windows and Sliding Doors)
Bulthaup (Kitchen)
Bosch (Appliances)
Miele (Appliances)
Duravit (Plumbing Fixtures)
Cembrit Zenit (Cement Fiber Panel)
Sonneman (Lighting)
Carlisle (Roof Membrane)
Control 4 (Home Automation)
PLANS
"When it came time for us to build our ideal retirement home at White Rock Lake, we wanted to work with a designer we could trust. M Gooden Design was a joy to work with. They helped us uncover all of our must-haves and establish a vision for the Perch Haus, our architectural dream home. The M Gooden team is creative and also disciplined to the details. They guided us through every step - from design through construction. They helped us create life long value."
- Bob & Ginger Kaiser
Perch Haus
Lead Designer | Michael Gooden, AIA
Structural Engineer | Steve Bai, Ph. D, P.E.
The Peninsula Neighborhood, in the heart of East Dallas, is located on the Northeast shore of White Rock Lake – the City’s urban oasis. Perch Haus sits atop a small parcel fronting White Rock Lake Park and borders the popular 9-mile trail that surrounds the lake.
A principal design strategy was to maximize space by orienting the house along the two converging axes of the wedge-shaped lot. A grand “vanishing point” entry stair opens itself up to guests, leads up a corten steel tiered landscape, and ends at the front door, roughly 12 feet above the street level. The single level Master Suite is rotated seven degrees off axis to the rest of the house. The pronounced second floor cantilever easily commands attention of the hundreds of cyclists and runners that pass by daily. Large overhangs and shading devices help manage energy consumption due to the expansive glass façade.
Charcoal grey polished concrete floors, custom walnut millwork, and dark steel accents counter balance white walls and large amounts of natural light flooding the open-concept main level. A 15-foot sliding glass door disappears into to the wall pocket, creating a seamless interaction between the kitchen and the cozy pool lounge deck. The open stair features a monorail steel structure with floating solid white oak treads, which serves as a transition to the white oak floors throughout the second level. Brazilian Ipe siding and decking is used on the second level balcony and third level roof deck, while integral color cement fiber panel and burnished CMU block clads the majority of the exterior façade.
Perch Haus captures a panorama of the lake and tree top views in nearly every direction, connecting the strong linear architecture of the house with the organic natural environment that surrounds.



















