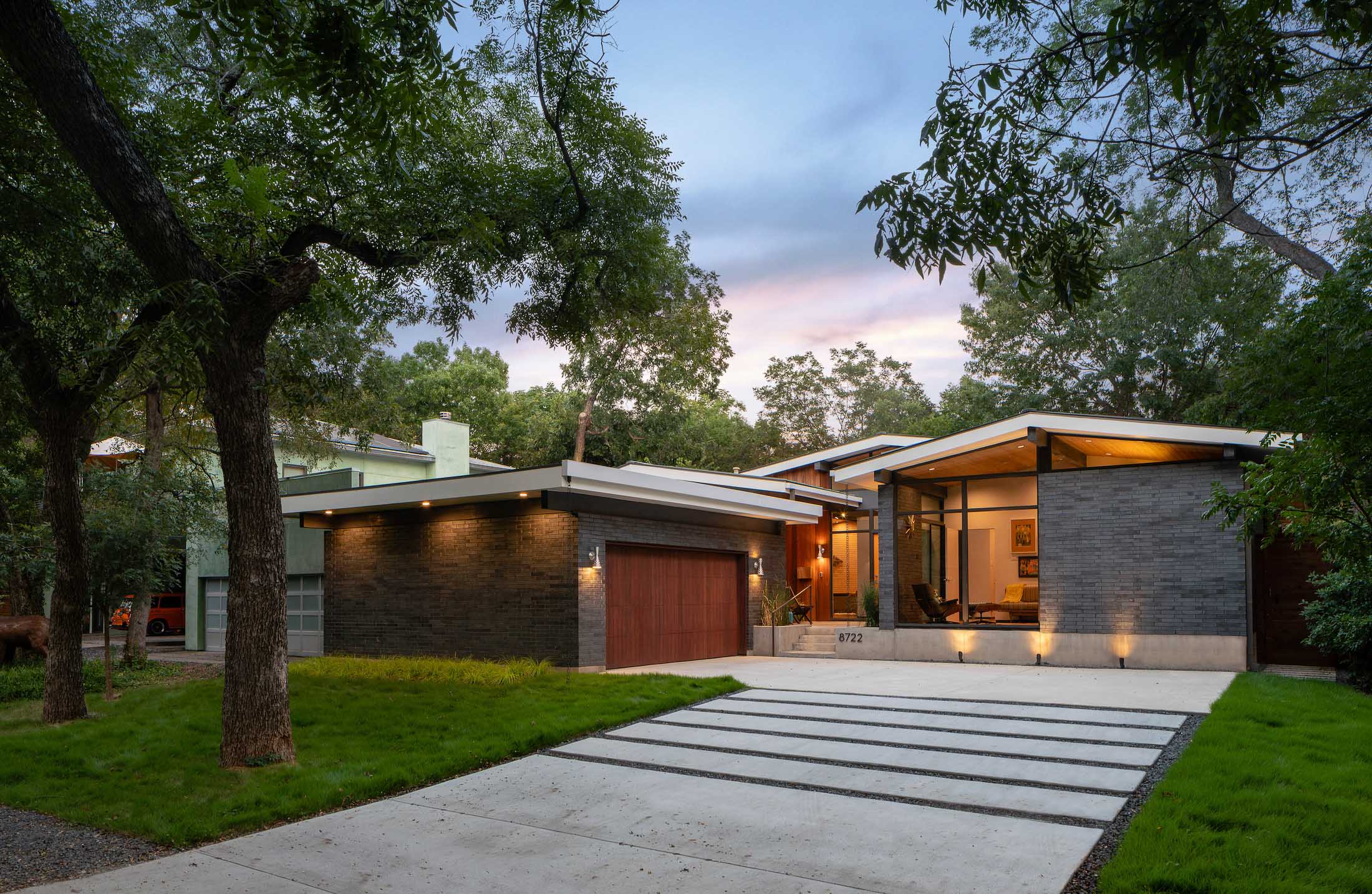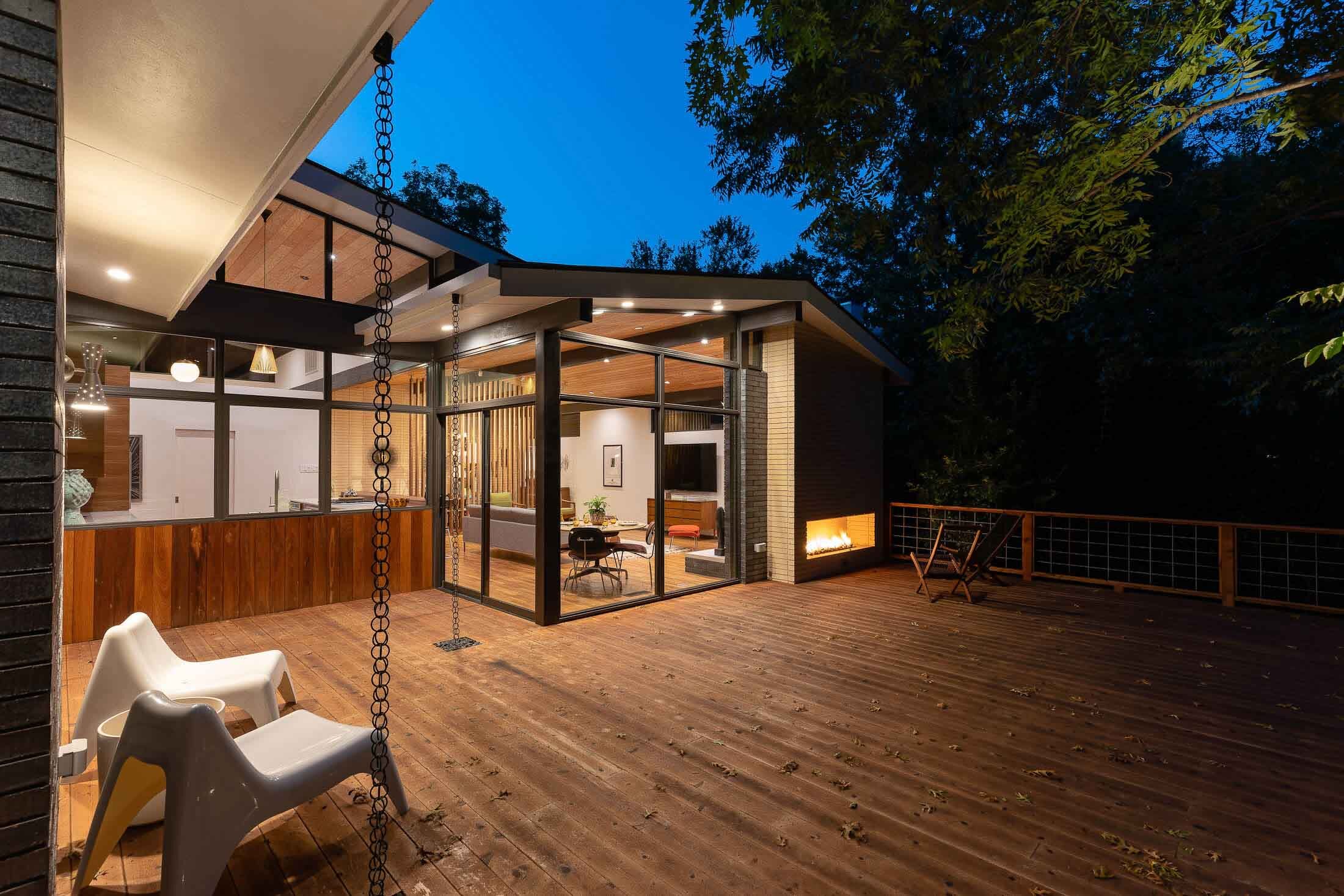

House TW
Lead Designer | Michael Gooden, AIA
Structural Engineer | Steven Bai, Ph. D, P.E.
House TW resides in the “Funky” Little Forest Hills neighborhood of Dallas, TX. LFH is on the East side of White Rock Lake, just 15 minutes from Downtown, and is known for it’s dense trees, eclectic architecture, and artsy neighbors.
This Mid-Century Modern inspired jewel box is just over 2,200 SF. The quaint footprint features douglas fir vaulted wood ceilings and white oak floors throughout. An elevated pier & beam foundation allows for under floor HVAC distribution. Floor to ceiling windows flood the house with natural light and open up to views of the Entry Court and Entertainment Deck. The exterior pallette includes a dark manganese brick, standing seam metal roofing, and Ipe wood siding accents. Previously in the 100 year floodplain, the house and rear cantilevered deck now sit above a creek that runs along the backside of the property.

METRICS
Completion Date – May 2018
One-Story Single Family Residence
2,200 SF
3 Bedrooms, 2 Bathrooms
2 Car Garage
1,200 SF Entertainment Deck
TEAM
Architecture & Interior Design – M Gooden Design
Structural Engineer – Steven Bai, Ph. D, P.E.
Photographer – Roy Aguilar
Stylist – M Gooden Design
SUPPLIERS & MANUFACTURERS
Semihandmade (Kitchen)
Ikea (Kitchen)
Thermador (Appliances)
Dacor (Appliances)
Mosa (Tile)
Heath Ceramics (Tile)
Sioux City (Brick)
European Home (Fireplaces)
PLANS
"Michael did a great job on my house. He was highly collaborative, combining the mid-century inspirations I admired with best elements of contemporary modern design. He pays attention to the details necessary to designing a truly unique and livable structure."
- Tom Walker
House TW
Lead Designer | Michael Gooden, AIA
Structural Engineer | Steven Bai, Ph. D, P.E.
House TW resides in the “Funky” Little Forest Hills neighborhood of Dallas, TX. LFH is on the East side of White Rock Lake, just 15 minutes from Downtown, and is known for it’s dense trees, eclectic architecture, and artsy neighbors.
This Mid-Century Modern inspired jewel box is just over 2,200 SF. The quaint footprint features douglas fir vaulted wood ceilings and white oak floors throughout. An elevated pier & beam foundation allows for under floor HVAC distribution. Floor to ceiling windows flood the house with natural light and open up to views of the Entry Court and Entertainment Deck. The exterior pallette includes a dark manganese brick, standing seam metal roofing, and Ipe wood siding accents. Previously in the 100 year floodplain, the house and rear cantilevered deck now sit above a creek that runs along the backside of the property.















