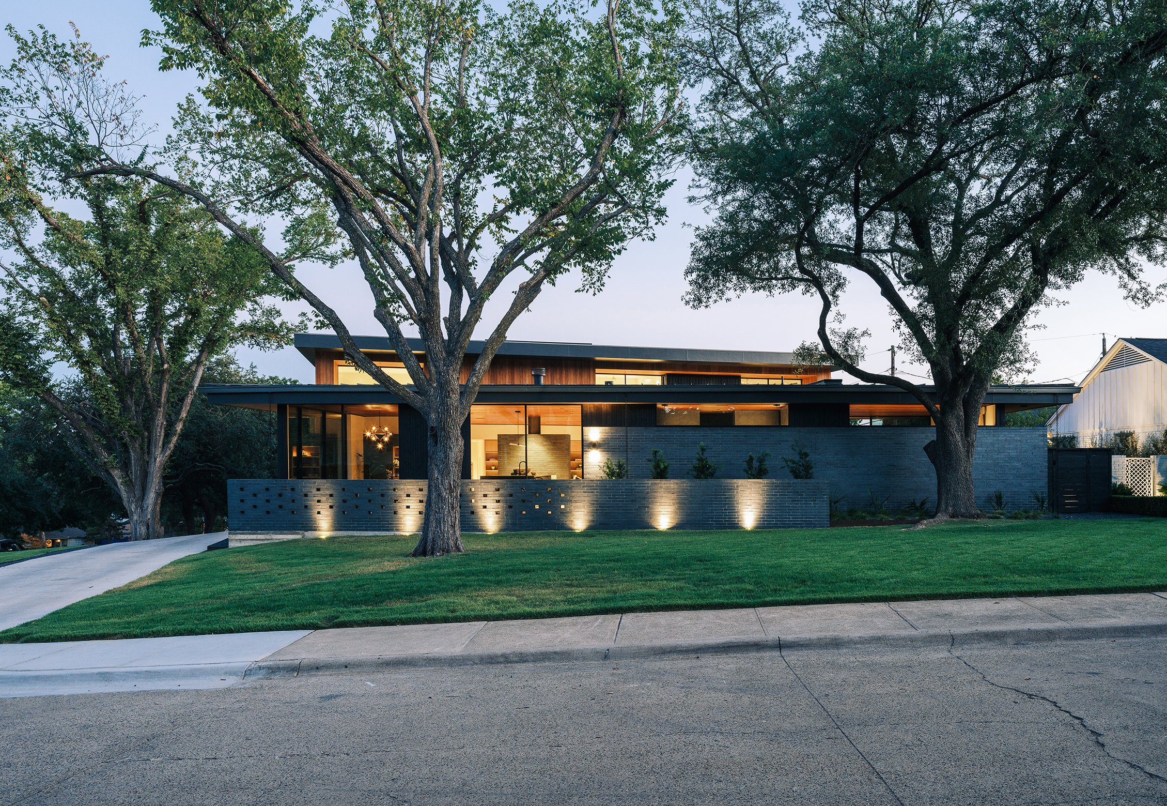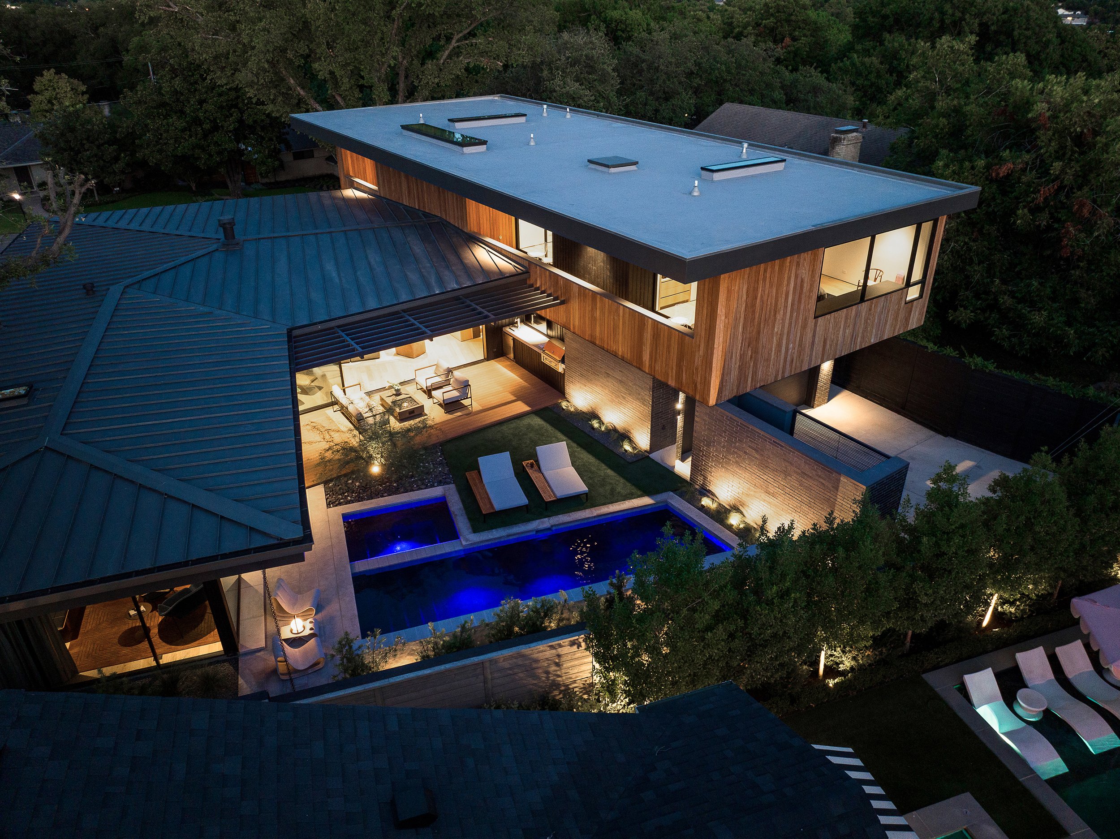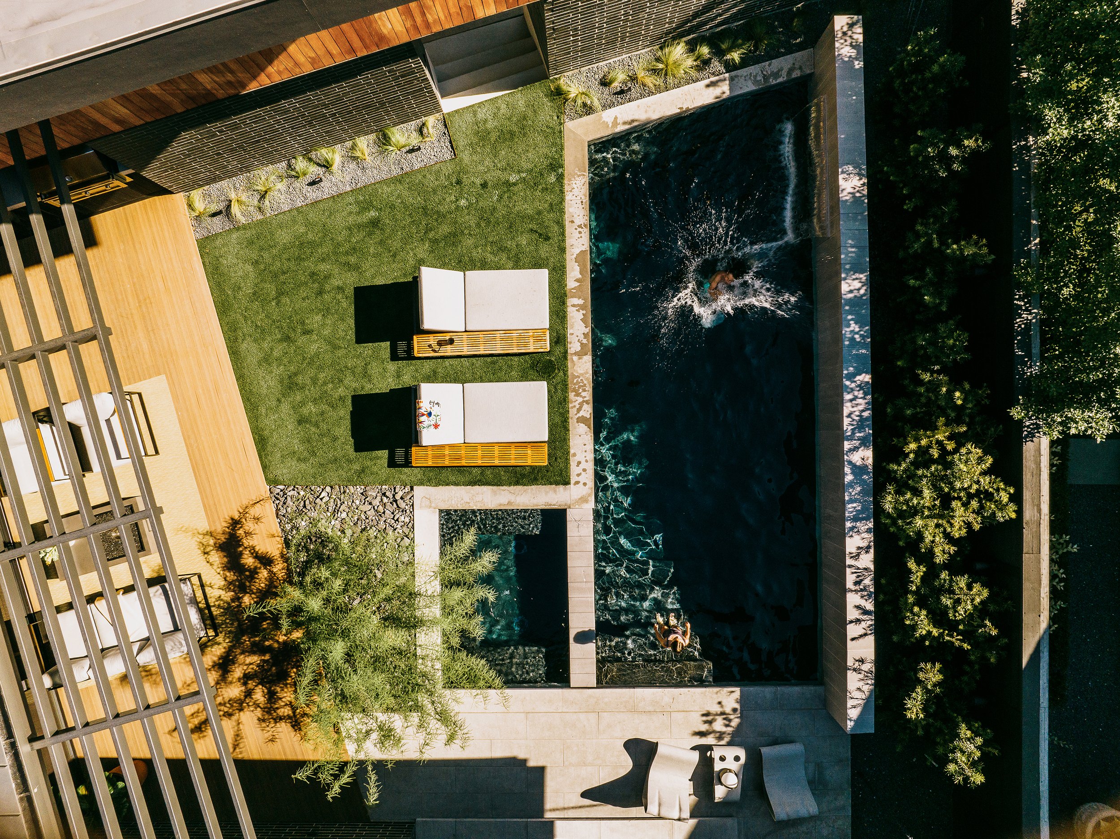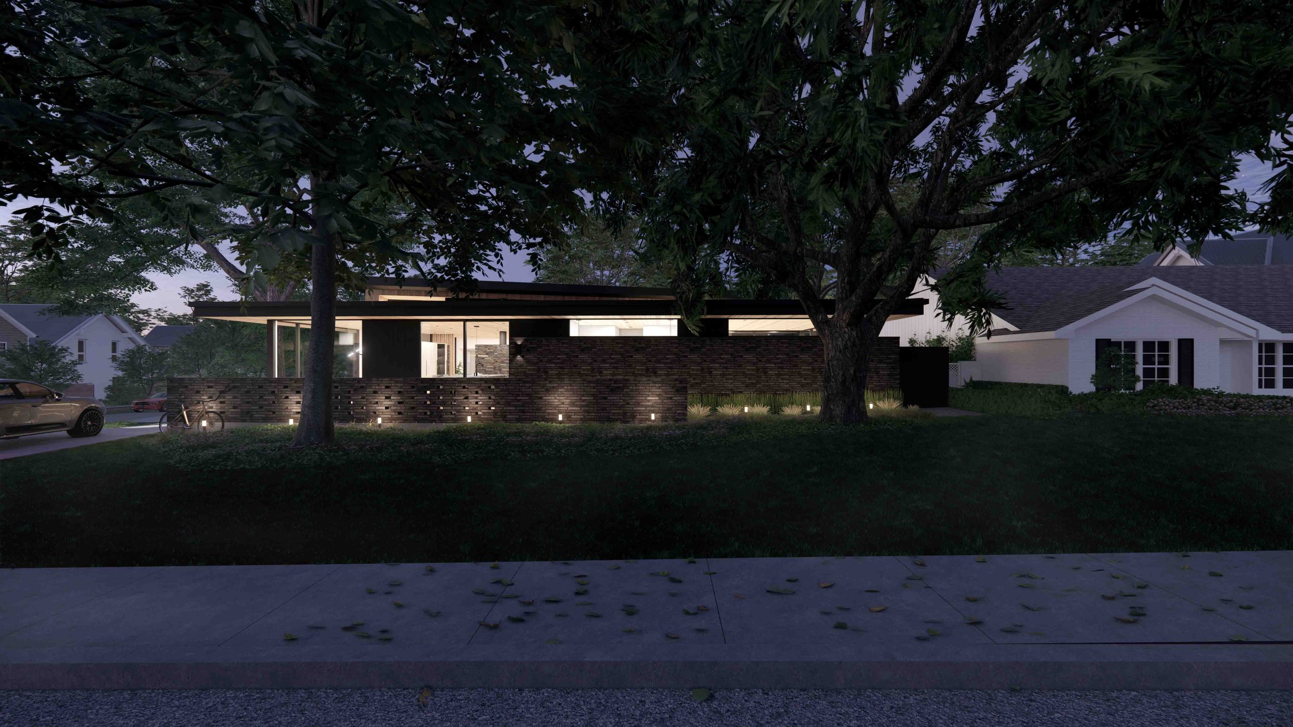

Vertex House
PRINCIPAL ARCHITECT & LEAD DESIGNER | MICHAEL GOODEN, AIA
PROJECT MANAGER | ERIK TORRES, RID
STRUCTURAL ENGINEER | IAN BABCOCK, PE
GENERAL CONTRACTOR | ADAM LARSON
Vertex House is a 4,200 square foot private residence, carefully oriented on a pie-shaped lot at the peak of a hill in an active neighborhood near White Rock Lake in Dallas, Texas. Michael Gooden, Principal of M Gooden Design, crafted the home for his own family of four after occupying the property in its previous form for nearly a decade.
The property was re-purposed into the new residence for the growing needs of a family with two-teenagers and a rambunctious, overly fluffy canine. Gooden set out to create a contemporary and warm expression with characteristics of mid-century modernist architecture that relates back to the historical vernacular of the neighborhood. The split-level ground floor reconciles a five-foot elevation change across the property, and the partial second floor overlooks large tree canopies and the rear courtyard via a linear array of balconies located off of the secondary bedrooms. The building volumes are sensitively scaled to surrounding houses, and the footprint is efficiently oriented along the unique shape of the lot to maximize space, creating irregular angles and rotated axes in the floor plan.
The exterior is suited with a manganese iron spot norman brick, full-height vertical garapa siding on the second level, and accents of black thermally modified spruce cladding, which has the look of a charred shou sugi ban finish. Pierced masonry walls filter views and provide privacy from the street, while also defining “outdoor rooms” and landscape zones. The elevated entry porch is marked by a series of concrete steps leading to a covered forecourt, informed by the intersecting angles of the two predominant wings of the house. A large, weathered steel pivot door opens to the main living area, while glass walls frame views from the entry court through the building and into the rear courtyard.
The ground floor plan is open, yet separate, where each space is clearly defined by partial height masonry walls or millwork elements that are connected visually with a continuous wood-clad ceiling plane. The living room and primary bedroom are focused on views to the rear court and petite swimming pool, while the kitchen and dining room spaces are positioned to capture northern light with full-height windows. The lower split-level contains a small exercise room and powder bathroom, along with a guest suite and service areas of the house. The second level is accessed through a double-volume stairwell, notably marked by a full-height masonry wall and large skylight extending the entire length of the space. The simple plan consists of a centralized pajama lounge, flanked by a single-loaded corridor leading to two bedroom suites and an artist’s studio.

METRICS
Completion Date – June 2023
Three-Level, Single-Family Residence
Approximately 4,200 SF (Conditioned)
5 Bedrooms + 4 Bathrooms + 1 Powder Room
Gym / Flex
2-Car Garage
Outdoor Lounge
Pool
TEAM
Architecture - M Gooden Design
Interior Design - M Gooden Design
Structural Engineer - Garver
Steel Fabrication - Fife Metal Works
Landscape - Cityscape Lawn and Landscape
Photography – Parrish Ruiz de Velasco
Stylist – Russell Brightwell
PLANS
Vertex House
PRINCIPAL ARCHITECT & LEAD DESIGNER | MICHAEL GOODEN, AIA
PROJECT MANAGER | ERIK TORRES, RID
STRUCTURAL ENGINEER | IAN BABCOCK, PE
GENERAL CONTRACTOR | ADAM LARSON
Vertex House is a 4,200 square foot private residence, carefully oriented on a pie-shaped lot at the peak of a hill in an active neighborhood near White Rock Lake in Dallas, Texas. Michael Gooden, Principal of M Gooden Design, crafted the home for his own family of four after occupying the property in its previous form for nearly a decade.
The property was re-purposed into the new residence for the growing needs of a family with two-teenagers and a rambunctious, overly fluffy canine. Gooden set out to create a contemporary and warm expression with characteristics of mid-century modernist architecture that relates back to the historical vernacular of the neighborhood. The split-level ground floor reconciles a five-foot elevation change across the property, and the partial second floor overlooks large tree canopies and the rear courtyard via a linear array of balconies located off of the secondary bedrooms. The building volumes are sensitively scaled to surrounding houses, and the footprint is efficiently oriented along the unique shape of the lot to maximize space, creating irregular angles and rotated axes in the floor plan.
The exterior is suited with a manganese iron spot norman brick, full-height vertical garapa siding on the second level, and accents of black thermally modified spruce cladding, which has the look of a charred shou sugi ban finish. Pierced masonry walls filter views and provide privacy from the street, while also defining “outdoor rooms” and landscape zones. The elevated entry porch is marked by a series of concrete steps leading to a covered forecourt, informed by the intersecting angles of the two predominant wings of the house. A large, weathered steel pivot door opens to the main living area, while glass walls frame views from the entry court through the building and into the rear courtyard.
The ground floor plan is open, yet separate, where each space is clearly defined by partial height masonry walls or millwork elements that are connected visually with a continuous wood-clad ceiling plane. The living room and primary bedroom are focused on views to the rear court and petite swimming pool, while the kitchen and dining room spaces are positioned to capture northern light with full-height windows. The lower split-level contains a small exercise room and powder bathroom, along with a guest suite and service areas of the house. The second level is accessed through a double-volume stairwell, notably marked by a full-height masonry wall and large skylight extending the entire length of the space. The simple plan consists of a centralized pajama lounge, flanked by a single-loaded corridor leading to two bedroom suites and an artist’s studio.























