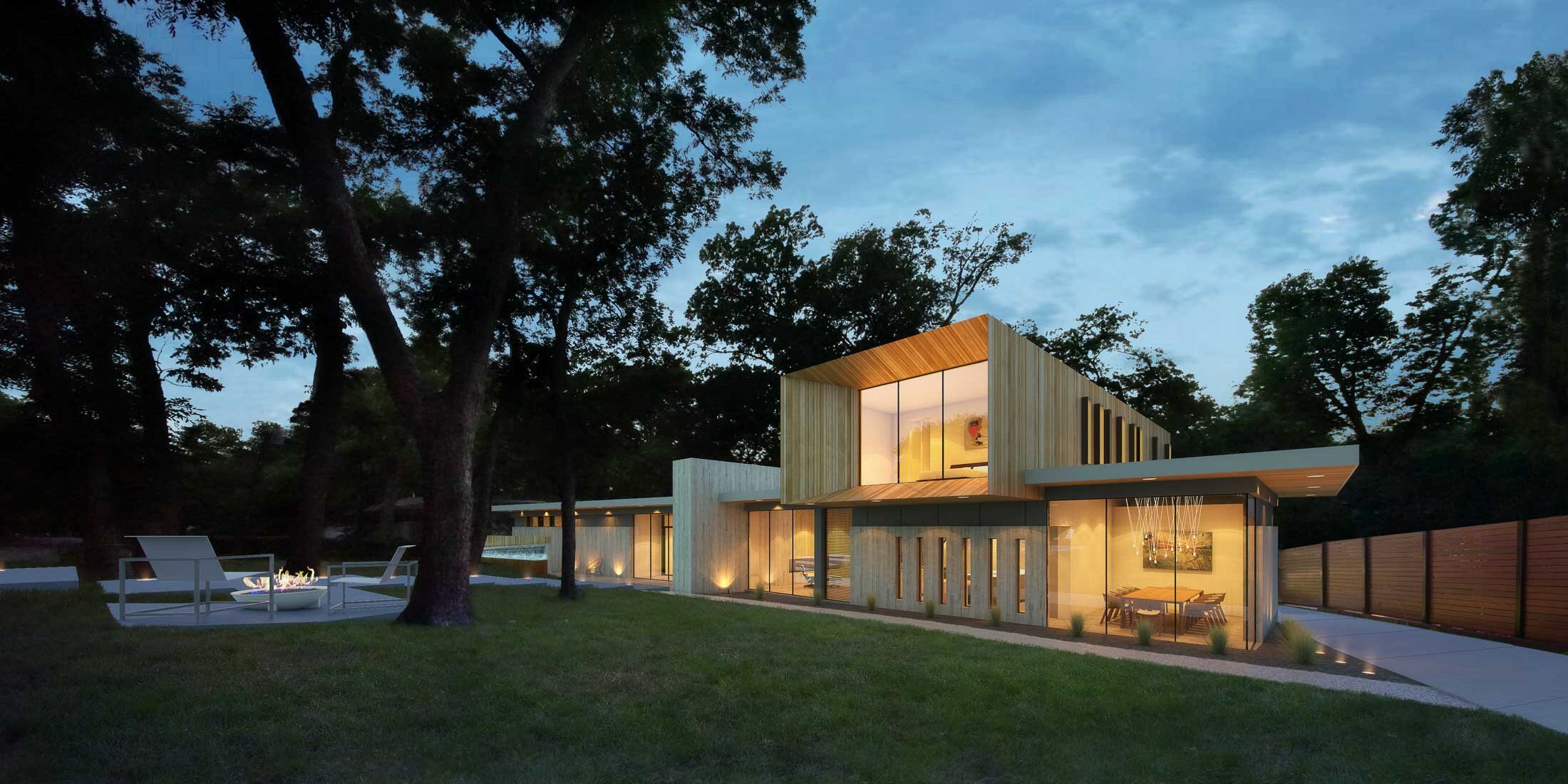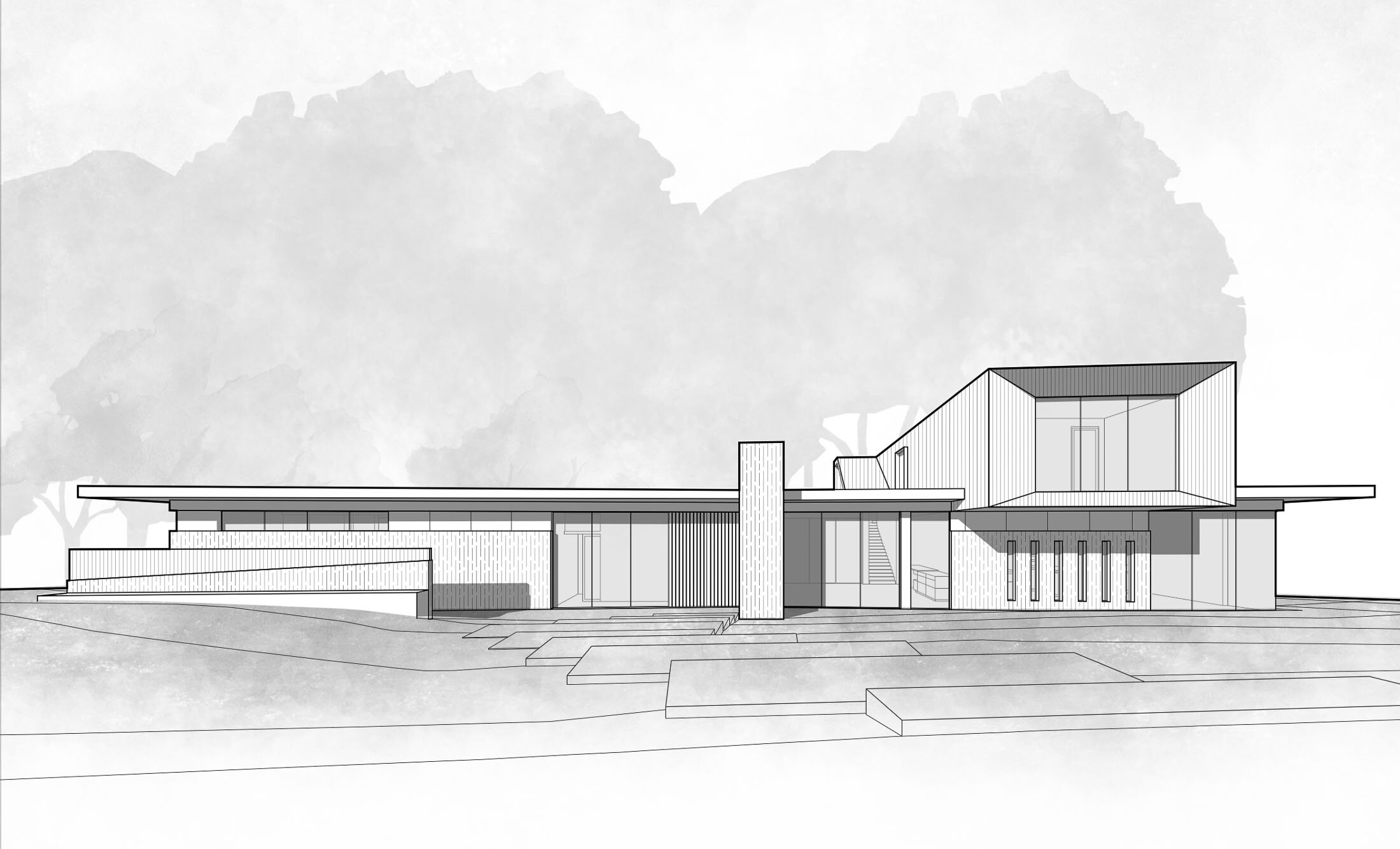
Repose House
Lead Designer | Michael Gooden, AIA
Project Architect | Kevan Russell, AIA
Repose is defined as the harmonious arrangement of colors and forms, providing a restful visual
effect. The project site is located in the subdued Janmar Neighborhood of Dallas, Texas. The quiet enclave is densely populated with 50-foot tall tree canopies, and the intimate, gravel-lined streets exude much more of a rural feel than the typical urban Dallas neighborhood.
The topography slopes 20 feet from the street level down to Buffalo Creek, along the rear of the half-acre property. When exploring the Parti for this project, we focused on the concept of the Angle of Repose, which is the the steepest angle at which a sloping surface formed of a particular loose material is stable. This angular expression is evident in both plan and elevation, and it is a prominent design theme throughout.
Repose House is a 3-level, single-family residence that has a direct connection with the site orientation and topography of the land. The exterior facade is comprised of site-cast concrete walls, Brazilian Garapa siding, and fiber cement panel. A minimalist fenestration system juxtaposes the robust and weighty cladding, creating a balanced rhythmic arrangement of both open and private expression.




METRICS
Estimated Completion Date – December 2020
3 - Level, Single Family Residence
Approximately 4,950 SF
4 Bedroom + Office + Den
6.5 Bathrooms
500 SF Cabanan / Outdoor Kitchen
2500 SF Decks & Patios
Pool
TEAM
Architecture & Interior Design – M Gooden Design
Structural Engineer – Enycon Engineering
SUPPLIERS & MANUFACTURERS
MHB (Window Systems)
Leicht (Kitchen)
Miele (Appliances)
Cocoon (Plumbing Fixtures)
Lutron (Automation & Shades)
PLANS
Repose House
Lead Designer | Michael Gooden, AIA
Project Architect | Kevan Russell, AIA
Repose is defined as the harmonious arrangement of colors and forms, providing a restful visual
effect. The project site is located in the subdued Janmar Neighborhood of Dallas, Texas. The quiet enclave is densely populated with 50-foot tall tree canopies, and the intimate, gravel-lined streets exude much more of a rural feel than the typical urban Dallas neighborhood.
The topography slopes 20 feet from the street level down to Buffalo Creek, along the rear of the half-acre property. When exploring the Parti for this project, we focused on the concept of the Angle of Repose, which is the the steepest angle at which a sloping surface formed of a particular loose material is stable. This angular expression is evident in both plan and elevation, and it is a prominent design theme throughout.
Repose House is a 3-level, single-family residence that has a direct connection with the site orientation and topography of the land. The exterior facade is comprised of site-cast concrete walls, Brazilian Garapa siding, and fiber cement panel. A minimalist fenestration system juxtaposes the robust and weighty cladding, creating a balanced rhythmic arrangement of both open and private expression.










